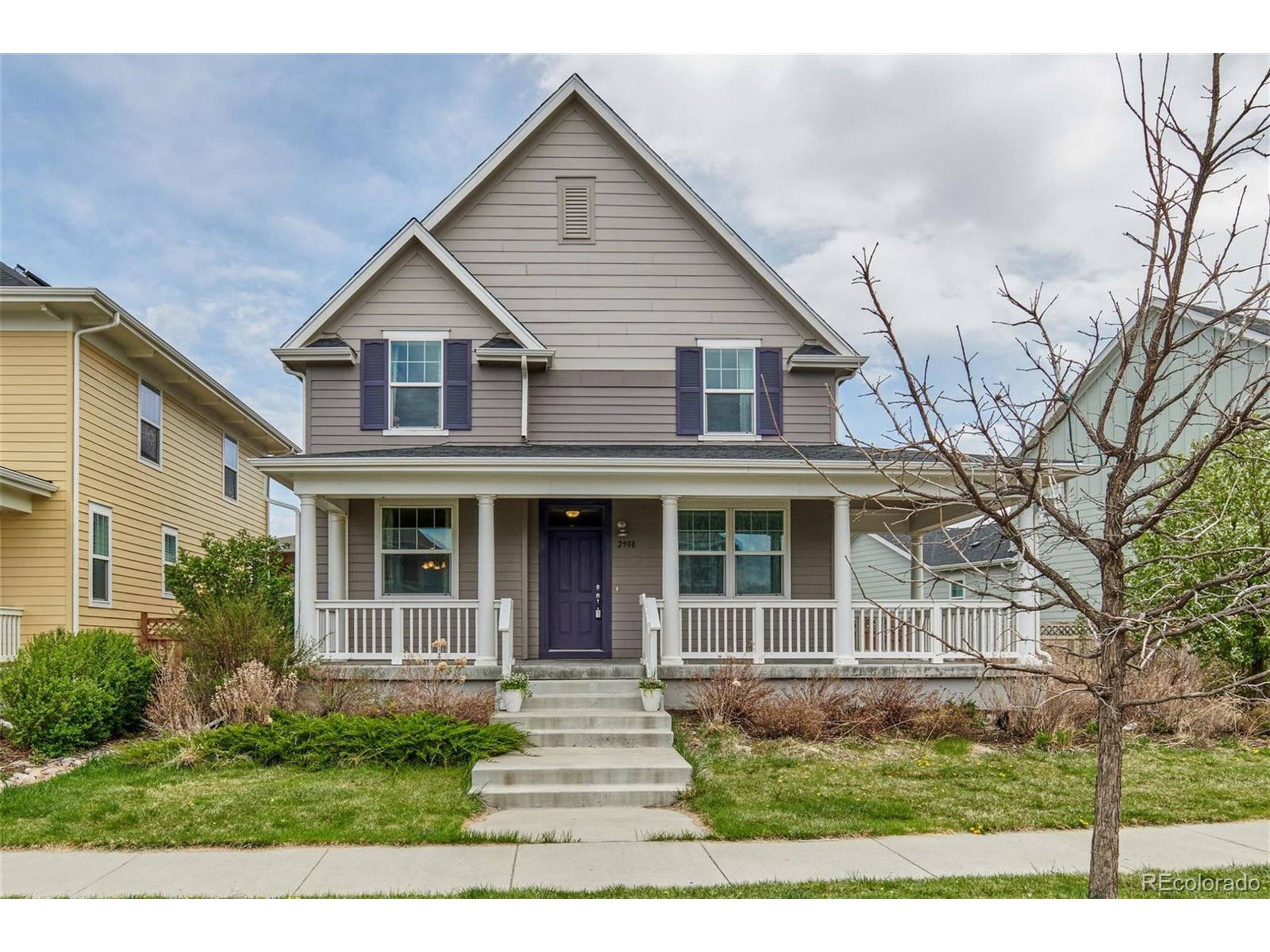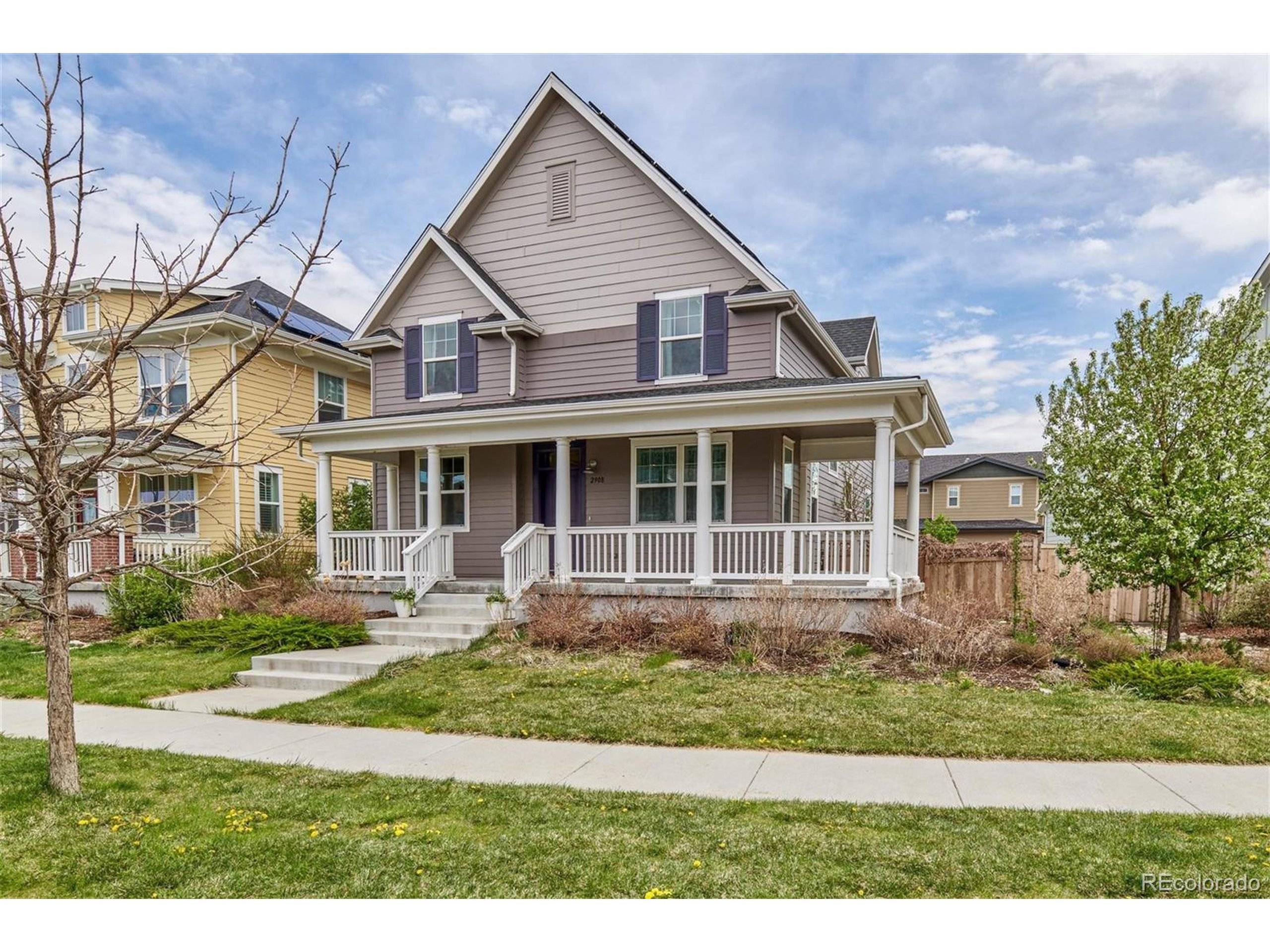$880,000
$800,000
10.0%For more information regarding the value of a property, please contact us for a free consultation.
4 Beds
4 Baths
3,261 SqFt
SOLD DATE : 06/02/2021
Key Details
Sold Price $880,000
Property Type Single Family Home
Sub Type Residential-Detached
Listing Status Sold
Purchase Type For Sale
Square Footage 3,261 sqft
Subdivision Central Park
MLS Listing ID 3591873
Sold Date 06/02/21
Bedrooms 4
Full Baths 3
Half Baths 1
HOA Fees $43/mo
HOA Y/N true
Abv Grd Liv Area 2,301
Year Built 2012
Annual Tax Amount $6,918
Lot Size 6,534 Sqft
Acres 0.15
Property Sub-Type Residential-Detached
Source REcolorado
Property Description
LOCATION. LOCATION. LOCATION. This stunning four bedroom, four bathroom home is perfectly located just a few short steps from Bluff Lake and Nature Center, the Eastbridge Town Center, F-15 Park and Pool, and in close proximity to Stanley Marketplace. With its outstanding curb appeal and classic front covered wrap-around porch, this gorgeous two-story home welcomes you with a beautiful entry way with gleaming wood floors open to a spacious office filled with wonderful natural light and pocket doors, an oversized dining room with more of that natural light connected to a Butler's pantry with upgraded cabinets, wine rack and plenty of counter and cabinet space. The oversized gourmet kitchen features 42' upgraded cabinets, stainless appliances, double ovens, oversized dine-in island with a single-basin Kohler sink, recessed lighting and a walk-in in pantry with plenty of built-in shelving for storage. With an additional breakfast nook and a built-in desk, this kitchen offers the perfect amount of space to entertain. The main floor also features a mud room with coat closet and built-in bench with hooks, a great room offering more of that wonderful natural light and a half bathroom. Retreat to the upstairs where you are greeted with an expansive master suite with vaulted ceilings, natural light, five-piece master bathroom, modern finishes, jetted bath, TWO closets, two additional bedrooms offering ample space and vaulted ceilings, an additional full bathroom and upper laundry room with tile flooring and shelving. The finished basement offers a huge recreation/theater room, game area/flex space, a spacious bedroom with natural light, a full bathroom, and large storage area under the stairs. With a huge back yard and back patio, this home is perfect for enjoying those Colorado summers!
Location
State CO
County Denver
Area Metro Denver
Zoning R-MU-20
Direction Head north on Colorado Blvd, Turn right onto M.L.K. Jr Blvd, Turn right onto Havana St, Turn left onto E 28th Pl, Turn left onto Ironton St, Destination will be on the right.
Rooms
Other Rooms Outbuildings
Basement Full, Partially Finished
Primary Bedroom Level Upper
Master Bedroom 16x15
Bedroom 2 Upper 15x11
Bedroom 3 Basement 12x12
Bedroom 4 Upper 12x10
Interior
Interior Features Study Area
Heating Forced Air
Cooling Central Air
Appliance Double Oven, Dishwasher, Refrigerator, Washer, Dryer, Microwave
Laundry Upper Level
Exterior
Garage Spaces 2.0
Roof Type Composition
Handicap Access Level Lot
Porch Patio
Building
Lot Description Lawn Sprinkler System, Level
Story 2
Foundation Slab
Sewer City Sewer, Public Sewer
Water City Water
Level or Stories Two
Structure Type Wood/Frame
New Construction false
Schools
Elementary Schools High Tech
Middle Schools Mcauliffe International
High Schools Northfield
School District Denver 1
Others
Senior Community false
Special Listing Condition Private Owner
Read Less Info
Want to know what your home might be worth? Contact us for a FREE valuation!

Our team is ready to help you sell your home for the highest possible price ASAP

Bought with Colorado Home Realty
GET MORE INFORMATION
Realtor | Lic# 3002201







