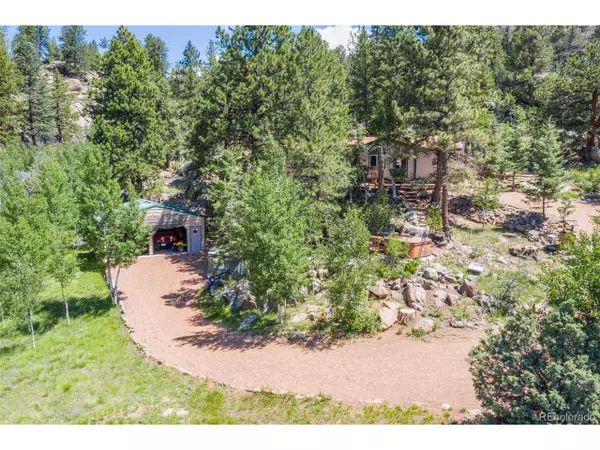$439,000
$439,000
For more information regarding the value of a property, please contact us for a free consultation.
3 Beds
2 Baths
1,335 SqFt
SOLD DATE : 09/13/2021
Key Details
Sold Price $439,000
Property Type Single Family Home
Sub Type Residential-Detached
Listing Status Sold
Purchase Type For Sale
Square Footage 1,335 sqft
Subdivision Park Ridge Ranch
MLS Listing ID 3040835
Sold Date 09/13/21
Style Ranch
Bedrooms 3
Full Baths 2
HOA Y/N false
Abv Grd Liv Area 1,335
Originating Board REcolorado
Year Built 1998
Annual Tax Amount $694
Lot Size 5.500 Acres
Acres 5.5
Property Description
I LOVE this house and property!!! You will, too!!! I am so excited to share this new listing with you! The house is immaculate and was built by the current owners. The loving care with the interior is evident in every room. The kitchen has just been updated and will be fun to cook in! You'll enjoy the breakfast nook and separate dining. All living spaces are open to each other - perfect for entertaining! Split bedrooms allow for privacy! But don't stay inside!!! Come outside where your adventure awaits! You'll love the gardens and outdoor living spaces! Gorgeous landscaping with boulders galore and hiking paths to the top of the rock formations with views to forever! Near the house you'll find a hot tub and many paths to wander. A playhouse for the kids, workshop, terraced backyard area with built-in oven, a two-car detached garage with space for all your mountain toys, and Cul-de-Sac privacy! There's something new to see with every hike! Hurry Up!!!
Location
State CO
County Park
Area Out Of Area
Zoning R
Direction South on Teller 1 from Florissant to CR 11; Rt 3.7 mi to CR 111 (turns to CR 411); Rt 4.9 mi to soft turn to stay on CR 411; Rt 1.8 mi to Canyon Dr; Sharp Rt 1/2 mi to Plateau Dr; Lt 8/10 mi to Plateau Dr on right; Rt to stay on Plateau Dr; 2/10 mi to sign in cul-de-sac.
Rooms
Other Rooms Outbuildings
Basement Crawl Space, Walk-Out Access
Primary Bedroom Level Main
Master Bedroom 13x13
Bedroom 2 Main 12x10
Bedroom 3 Main 10x9
Interior
Interior Features Eat-in Kitchen, Cathedral/Vaulted Ceilings, Pantry
Heating Forced Air, Wood Stove
Cooling Ceiling Fan(s)
Fireplaces Type Circulating, Living Room, Single Fireplace
Fireplace true
Window Features Window Coverings,Double Pane Windows
Appliance Dishwasher, Refrigerator, Washer, Dryer, Microwave
Laundry Main Level
Exterior
Exterior Feature Gas Grill, Hot Tub Included
Garage Oversized
Garage Spaces 2.0
Utilities Available Electricity Available, Propane
View Mountain(s), Foothills View, Plains View
Roof Type Composition
Present Use Horses
Street Surface Gravel
Handicap Access No Stairs
Porch Patio, Deck
Building
Lot Description Gutters, Cul-De-Sac, Wooded, Sloped, Rock Outcropping, Meadow
Faces Southwest
Story 1
Sewer Septic, Septic Tank
Water Well
Level or Stories One
Structure Type Composition Siding,Concrete
New Construction false
Schools
Elementary Schools Lake George Charter
Middle Schools South Park
High Schools South Park
School District Park County Re-2
Others
Senior Community false
SqFt Source Assessor
Special Listing Condition Private Owner
Read Less Info
Want to know what your home might be worth? Contact us for a FREE valuation!

Our team is ready to help you sell your home for the highest possible price ASAP

Bought with NON MLS PARTICIPANT
GET MORE INFORMATION

Realtor | Lic# 3002201







