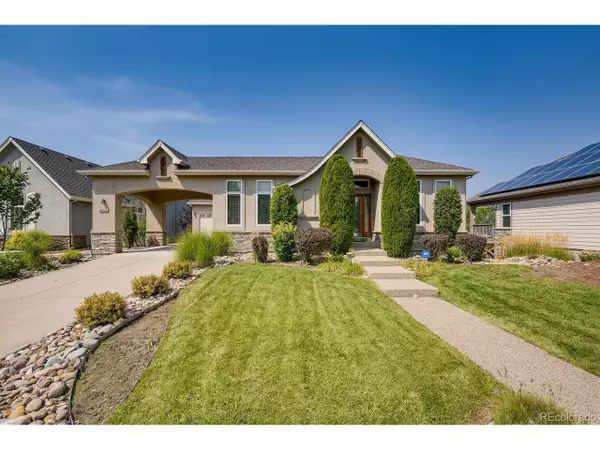$875,000
$905,000
3.3%For more information regarding the value of a property, please contact us for a free consultation.
3 Beds
4 Baths
3,911 SqFt
SOLD DATE : 11/09/2021
Key Details
Sold Price $875,000
Property Type Single Family Home
Sub Type Residential-Detached
Listing Status Sold
Purchase Type For Sale
Square Footage 3,911 sqft
Subdivision Legacy Ridge West
MLS Listing ID 8964723
Sold Date 11/09/21
Style Contemporary/Modern,Ranch
Bedrooms 3
Full Baths 3
Half Baths 1
HOA Fees $95/mo
HOA Y/N true
Abv Grd Liv Area 2,611
Originating Board REcolorado
Year Built 2004
Annual Tax Amount $6,118
Lot Size 9,147 Sqft
Acres 0.21
Property Description
You'll enjoy breathtaking mountain views and stunning Colorado sunsets from this luxurious ranch in Legacy Ridge West that backs to HOA open space! Upon entering through the elegant glass door you're greeted by gleaming hardwood floors and high ceilings. The formal living and dining rooms are perfect for large gatherings with family and friends. Just steps away is the gourmet kitchen with stainless steel appliances including a 5-burner gas cooktop. There's no shortage of storage space with the pantry and extensive cabinetry. An island with seating for 4 is highlighted by slab granite countertops. The spacious great room has a gas fireplace and walks out to the deck. The generous primary bedroom suite features a custom closet, 5-piece bath with jetted tub, mountain views through the picture window and access to the deck. Junior bedroom suite with full bath. Laundry room with full size stackable washer & dryer, utility sink, and cabinetry. The walk-out basement features a family room that is an entertainer's dream come true with a huge wet bar that boasts a beverage cooler and dishwasher, pool table, and dart board. Rounding out the basement is a bedroom with walk-in closet, the study with direct access to the covered patio, full bath, and over 1,300 sqft of storage space. 2 furnaces. Central air conditioning. 3 car attached garage, plus extra parking in the extended driveway. Conveniently located to shopping, dining & entertainment options at the Westminster Promenade, and recreational activities at Westminster City Park & Recreation Center with access to the Big Dry Creek Trail system.
Location
State CO
County Adams
Community Clubhouse, Tennis Court(S), Pool, Playground, Park
Area Metro Denver
Zoning Res
Direction From W 104th Ave and Sheridan Blvd, go north on Sheridan Blvd to W 107th Dr go east on W 107th Dr to Yates Dr, go south on Yates Dr to property.
Rooms
Primary Bedroom Level Main
Master Bedroom 17x16
Bedroom 2 Main 13x12
Bedroom 3 Basement 12x12
Interior
Interior Features Study Area, Central Vacuum, Eat-in Kitchen, Open Floorplan, Pantry, Walk-In Closet(s), Wet Bar, Kitchen Island
Heating Forced Air
Cooling Central Air, Ceiling Fan(s)
Fireplaces Type 2+ Fireplaces, Gas, Family/Recreation Room Fireplace, Great Room
Fireplace true
Window Features Window Coverings,Skylight(s),Double Pane Windows
Appliance Dishwasher, Refrigerator, Washer, Dryer, Microwave
Laundry Main Level
Exterior
Garage Spaces 3.0
Community Features Clubhouse, Tennis Court(s), Pool, Playground, Park
View Mountain(s)
Roof Type Composition
Porch Patio, Deck
Building
Lot Description Lawn Sprinkler System, Abuts Private Open Space
Faces Southeast
Story 1
Sewer City Sewer, Public Sewer
Water City Water
Level or Stories One
Structure Type Stone,Stucco
New Construction false
Schools
Elementary Schools Cotton Creek
Middle Schools Silver Hills
High Schools Northglenn
School District Adams 12 5 Star Schl
Others
HOA Fee Include Trash
Senior Community false
SqFt Source Assessor
Special Listing Condition Private Owner
Read Less Info
Want to know what your home might be worth? Contact us for a FREE valuation!

Our team is ready to help you sell your home for the highest possible price ASAP

Bought with Equity Colorado Real Estate
GET MORE INFORMATION

Realtor | Lic# 3002201







