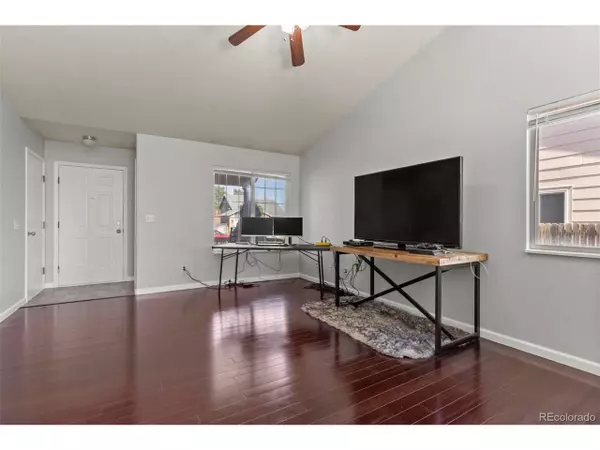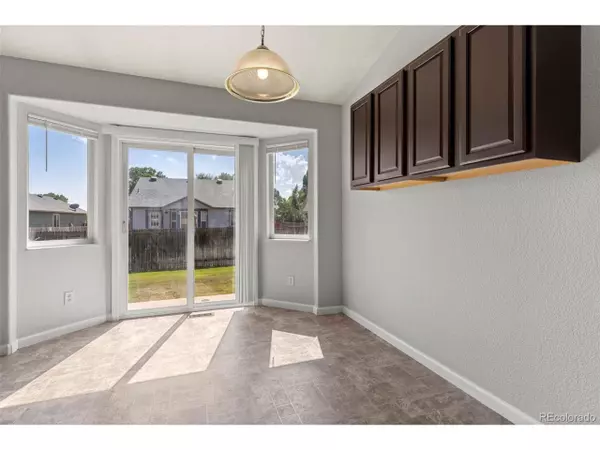$400,000
$375,000
6.7%For more information regarding the value of a property, please contact us for a free consultation.
4 Beds
2 Baths
1,724 SqFt
SOLD DATE : 09/24/2021
Key Details
Sold Price $400,000
Property Type Single Family Home
Sub Type Residential-Detached
Listing Status Sold
Purchase Type For Sale
Square Footage 1,724 sqft
Subdivision Fountain Valley Ranch
MLS Listing ID 6352702
Sold Date 09/24/21
Bedrooms 4
Full Baths 2
HOA Y/N false
Abv Grd Liv Area 870
Originating Board REcolorado
Year Built 2002
Annual Tax Amount $1,567
Lot Size 5,662 Sqft
Acres 0.13
Property Description
Your dream home is now a reality! Your search stops here. This lovely 4 bed, 2 bath 4 -level home with a 2 car garage is move-in-ready, and is awaiting the lucky new homeowner. Located in the highly DESIRED area of Fountain Valley Ranch. You will be immediately welcomed by the nice inviting front porch, and the meticulously maintained landscaped yard. As you enter the spacious home you will be so impressed by the openness of the large vaulted ceilings that will provide such a bright haven. The flowing open concept layout carries throughout. Pride in homeownership can be felt, and seen throughout this charming home. So many updates, and improvements have been made to the home. New carpet throughout. The exterior has recently had a fresh coat of paint. In the kitchen the cabinets, and the countertops have been redone. Not to mention a brand new stainless steel refrigerator that really finishes off this beautiful kitchen that includes a brilliant walk-out into the back yard. The bathroom also has had a makeover of the bathtub, and countertops. There are just too many features in this delightful home to mention them all here. You really must see this home in person to believe it yourself. Schedule an appointment to see this home in person before it is gone! It will go fast!
Location
State CO
County El Paso
Area Out Of Area
Zoning PUD CAD-O
Direction Grinnell TW on Wageman TL on Almont TR on Brant.
Rooms
Primary Bedroom Level Upper
Master Bedroom 12x12
Bedroom 2 Lower 17x13
Bedroom 3 Upper 12x12
Bedroom 4 Basement 11x13
Interior
Heating Forced Air
Appliance Dishwasher, Refrigerator, Washer, Dryer, Microwave, Disposal
Exterior
Garage Spaces 2.0
Fence Partial
Utilities Available Natural Gas Available
Roof Type Composition
Handicap Access Level Lot
Building
Lot Description Level
Story 2
Sewer City Sewer, Public Sewer
Water City Water
Level or Stories Bi-Level
Structure Type Wood/Frame,Concrete
New Construction false
Schools
Elementary Schools French
Middle Schools Sproul
High Schools Widefield
School District Widefield 3
Others
Senior Community false
SqFt Source Assessor
Special Listing Condition Private Owner
Read Less Info
Want to know what your home might be worth? Contact us for a FREE valuation!

Our team is ready to help you sell your home for the highest possible price ASAP

Bought with NON MLS PARTICIPANT
GET MORE INFORMATION

Realtor | Lic# 3002201







