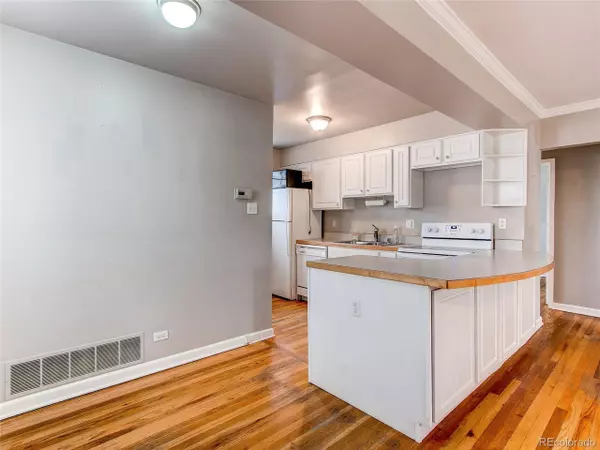$325,000
$325,000
For more information regarding the value of a property, please contact us for a free consultation.
2 Beds
1 Bath
774 SqFt
SOLD DATE : 01/03/2022
Key Details
Sold Price $325,000
Property Type Townhouse
Sub Type Attached Dwelling
Listing Status Sold
Purchase Type For Sale
Square Footage 774 sqft
Subdivision Mayfair, Montclair, Hale
MLS Listing ID 7696751
Sold Date 01/03/22
Style Contemporary/Modern,Ranch
Bedrooms 2
Full Baths 1
HOA Fees $303/mo
HOA Y/N true
Abv Grd Liv Area 774
Originating Board REcolorado
Year Built 1945
Annual Tax Amount $1,571
Lot Size 2,178 Sqft
Acres 0.05
Property Description
Affordable, updated townhome in popular Mayfair/Montclair neighborhood. Original hardwood floors and charm. Large, open family room, kitchen and dining area. Kitchen has new self cleaning oven/range and counter/bar with eating space. Two large bedrooms and full bath.
Property is priced to allow new owner to update and paint. One detached 1 car garage (#25) and off street parking. Fenced in patio for outdoor dining and potted gardens. Fence has had recent repairs and new paint. Location is awesome! Walk to grocery store, shops, parks, and restaurants. Public transportation is available and accessible. New roof and Pella windows that are self lock and energy efficient.
Price has been significantly reduced due to inspection items. Lots of sweat equity!
1267 Locust Street has a Walk Score of 85 out of 100. This location is Very Walkable so most errands can be accomplished on foot.
This location is in the Montclair neighborhood in Denver. Nearby parks include Montclair Park, Richthofen Fountain and Mayfair Park.
Location
State CO
County Denver
Area Metro Denver
Zoning E-TH-2.5
Direction Google maps
Rooms
Basement Full, Crawl Space
Primary Bedroom Level Main
Bedroom 2 Main
Interior
Interior Features Eat-in Kitchen, Open Floorplan
Heating Forced Air
Cooling Room Air Conditioner
Window Features Double Pane Windows
Appliance Self Cleaning Oven, Dishwasher, Refrigerator, Washer, Dryer, Microwave, Disposal
Laundry Main Level
Exterior
Garage Spaces 1.0
Fence Partial
Utilities Available Electricity Available
Roof Type Composition
Street Surface Paved
Handicap Access No Stairs
Porch Patio
Building
Faces East
Story 1
Sewer City Sewer, Public Sewer
Water City Water
Level or Stories One
Structure Type Brick/Brick Veneer
New Construction false
Schools
Elementary Schools Palmer
Middle Schools Hill
High Schools George Washington
School District Denver 1
Others
HOA Fee Include Snow Removal,Maintenance Structure,Water/Sewer,Hazard Insurance
Senior Community false
SqFt Source Assessor
Special Listing Condition Private Owner
Read Less Info
Want to know what your home might be worth? Contact us for a FREE valuation!

Our team is ready to help you sell your home for the highest possible price ASAP

Bought with HomeSmart
GET MORE INFORMATION

Realtor | Lic# 3002201







