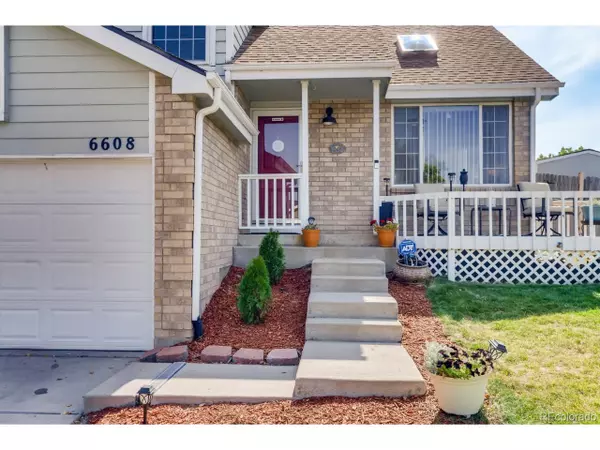$476,000
$455,000
4.6%For more information regarding the value of a property, please contact us for a free consultation.
3 Beds
3 Baths
1,563 SqFt
SOLD DATE : 12/06/2021
Key Details
Sold Price $476,000
Property Type Single Family Home
Sub Type Residential-Detached
Listing Status Sold
Purchase Type For Sale
Square Footage 1,563 sqft
Subdivision Holly Crossing
MLS Listing ID 8626260
Sold Date 12/06/21
Bedrooms 3
Full Baths 2
Half Baths 1
HOA Y/N false
Abv Grd Liv Area 1,563
Originating Board REcolorado
Year Built 1994
Annual Tax Amount $3,104
Lot Size 4,356 Sqft
Acres 0.1
Property Description
Welcome home to this updated and spacious home in Holly Crossing! This beautiful home sits on a corner lot and brings in a ton of light into the open floor plan. Huge vaulted ceilings throughout the main level. The open kitchen features a large island, extensive hickory cabinets, and newer stainless appliances. There's both a large family room and living room for family and guests to spread out, plus ample room on both decks to entertain. All bedrooms are conveniently located near another on the upper level, plus there's an unfinished basement with a rough-in for future living space. The master suite has dual closets, both with custom closet systems, and attached full bathroom. This home is in a fantastic location, with a nearby recreation center, Anything library, even the Adams County Fairgrounds! Trails run through the community, with 3 parks and access to schools. No HOA!! Adams 12 schools!! This is one not to be missed!
Location
State CO
County Adams
Area Metro Denver
Zoning P-U-D
Rooms
Basement Unfinished, Structural Floor
Primary Bedroom Level Upper
Bedroom 2 Upper
Bedroom 3 Upper
Interior
Interior Features Eat-in Kitchen, Cathedral/Vaulted Ceilings, Open Floorplan, Kitchen Island
Heating Forced Air
Cooling Central Air, Ceiling Fan(s)
Appliance Dishwasher, Refrigerator, Microwave, Disposal
Laundry Lower Level
Exterior
Garage Spaces 2.0
Fence Fenced
Roof Type Composition
Porch Patio
Building
Story 2
Sewer City Sewer, Public Sewer
Water City Water
Level or Stories Bi-Level
Structure Type Wood/Frame,Brick/Brick Veneer
New Construction false
Schools
Elementary Schools Glacier Peak
Middle Schools Shadow Ridge
High Schools Horizon
School District Adams 12 5 Star Schl
Others
Senior Community false
Special Listing Condition Private Owner
Read Less Info
Want to know what your home might be worth? Contact us for a FREE valuation!

Our team is ready to help you sell your home for the highest possible price ASAP

GET MORE INFORMATION

Realtor | Lic# 3002201







