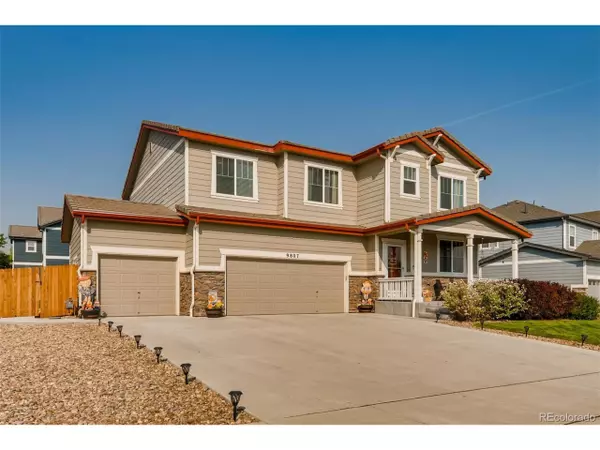$550,000
$545,000
0.9%For more information regarding the value of a property, please contact us for a free consultation.
4 Beds
3 Baths
2,312 SqFt
SOLD DATE : 10/15/2021
Key Details
Sold Price $550,000
Property Type Single Family Home
Sub Type Residential-Detached
Listing Status Sold
Purchase Type For Sale
Square Footage 2,312 sqft
Subdivision Fronterra Village
MLS Listing ID 9062443
Sold Date 10/15/21
Bedrooms 4
Full Baths 2
Half Baths 1
HOA Fees $35/mo
HOA Y/N true
Abv Grd Liv Area 2,312
Originating Board REcolorado
Year Built 2013
Annual Tax Amount $4,979
Lot Size 7,840 Sqft
Acres 0.18
Property Description
***Spacious Home in Fronterra Village*** This amazing home has lot's to offer throughout with plenty of upgrades that was included when originally built in 2013. The gourmet kitchen comes complete with a gas stove, double oven, granite countertops w/ kitchen island, and walk-in pantry. This open floorplan features hardwood floors on most of main level, large loft upstairs offering additional living space, spacious master bedroom, and granite counters with tile floor/tub with walk-in closet in master bathroom. An oversized 3-car garage offers plenty of room for vehicles and toys, rare concrete tile roof in sub division, and newer concrete wrap around patio and dog run in backyard! This location also features close proximity to parks and recreations including the Buckley Ranch Open Space, and is also near plenty of shopping and retail along 104th and Chambers. The local schools are also in close proximity, so this property really features quite a bit. This will make a cute home to the right buyer(s), so come take a look and make it yours!
Location
State CO
County Adams
Community Playground, Park, Hiking/Biking Trails
Area Metro Denver
Direction From 104th & Chambers, proceed south on Chambers. At 96th Ave, take a left and proceed East. Take a left on Nucla Street and proceed north. Take your next right on E 97th Place and then take your next left on Olathe Street. The house will be on the left hand side.
Rooms
Other Rooms Kennel/Dog Run
Basement Full, Unfinished, Built-In Radon, Sump Pump
Primary Bedroom Level Upper
Bedroom 2 Upper
Bedroom 3 Upper
Bedroom 4 Upper
Interior
Interior Features Study Area, Open Floorplan, Pantry, Walk-In Closet(s), Loft
Heating Forced Air
Cooling Central Air, Ceiling Fan(s)
Fireplaces Type Gas Logs Included, Family/Recreation Room Fireplace, Single Fireplace
Fireplace true
Window Features Window Coverings,Double Pane Windows
Appliance Self Cleaning Oven, Double Oven, Dishwasher, Refrigerator, Microwave, Water Softener Owned, Disposal
Laundry Upper Level
Exterior
Parking Features Oversized
Garage Spaces 3.0
Fence Fenced
Community Features Playground, Park, Hiking/Biking Trails
Utilities Available Natural Gas Available, Electricity Available, Cable Available
Roof Type Tile
Street Surface Paved
Handicap Access Level Lot
Porch Patio
Building
Lot Description Lawn Sprinkler System, Level
Faces East
Story 2
Foundation Slab
Sewer City Sewer, Public Sewer
Water City Water
Level or Stories Two
Structure Type Wood/Frame,Wood Siding,Concrete,Moss Rock
New Construction false
Schools
Elementary Schools Second Creek
Middle Schools Otho Stuart
High Schools Prairie View
School District School District 27-J
Others
HOA Fee Include Trash
Senior Community false
SqFt Source Assessor
Special Listing Condition Private Owner
Read Less Info
Want to know what your home might be worth? Contact us for a FREE valuation!

Our team is ready to help you sell your home for the highest possible price ASAP

GET MORE INFORMATION

Realtor | Lic# 3002201







