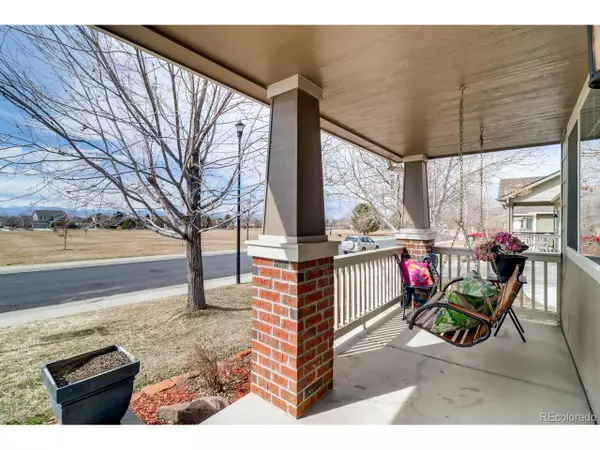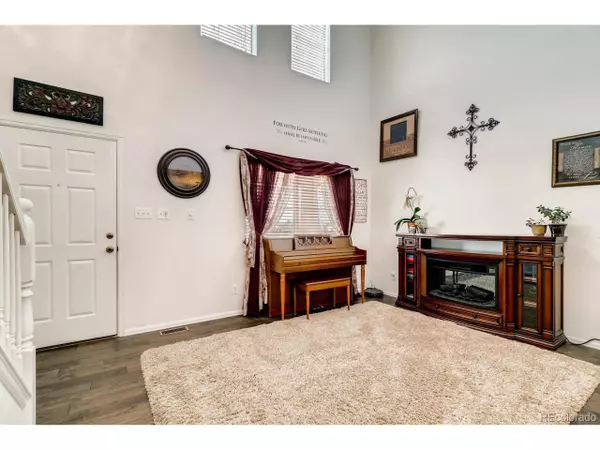$408,000
$400,000
2.0%For more information regarding the value of a property, please contact us for a free consultation.
5 Beds
4 Baths
2,354 SqFt
SOLD DATE : 04/16/2020
Key Details
Sold Price $408,000
Property Type Single Family Home
Sub Type Residential-Detached
Listing Status Sold
Purchase Type For Sale
Square Footage 2,354 sqft
Subdivision Savannah
MLS Listing ID 7353582
Sold Date 04/16/20
Bedrooms 5
Full Baths 2
Half Baths 1
Three Quarter Bath 1
HOA Fees $32/qua
HOA Y/N true
Abv Grd Liv Area 1,634
Originating Board REcolorado
Year Built 2004
Annual Tax Amount $2,277
Lot Size 6,098 Sqft
Acres 0.14
Property Description
Stunning Savannah 5 Bed/4 Bath Home with Finished Basement! Soaring ceilings and an abundance of natural light greet you as you enter this beautiful former model home. The open floor plan on the main floor offers a formal living room, dining room, family room, powder room and spacious kitchen with stainless steel appliances and large central island w/ breakfast bar. Gorgeous wide planked hardwood floors, 2 story vaulted ceilings and updated light fixtures give the finishing touch to this well designed space. Retire upstairs to the master suite with 5 piece master bath and walk in closet or entertain friends in the rec room with wet bar or game room in the finished basement. Enjoy the warm spring evenings in the professionally landscaped backyard with large patio and garden area or walk across the street to the community park!
Location
State CO
County Weld
Area Greeley/Weld
Zoning SFR
Direction Hwy 52/Mineral Rd to Ridgeway Blvd, N on Ridgeway to Penrose Blvd, E on Penrose to Taylor St., N on Taylor to property
Rooms
Basement Partial, Partially Finished
Primary Bedroom Level Upper
Bedroom 2 Upper
Bedroom 3 Upper
Bedroom 4 Upper
Bedroom 5 Basement
Interior
Interior Features Cathedral/Vaulted Ceilings, Walk-In Closet(s), Kitchen Island
Heating Forced Air
Cooling Central Air, Ceiling Fan(s)
Window Features Double Pane Windows
Appliance Dishwasher, Refrigerator, Microwave
Laundry Main Level
Exterior
Garage Spaces 3.0
Fence Fenced
Utilities Available Natural Gas Available
View Mountain(s)
Roof Type Composition
Street Surface Paved
Porch Patio
Building
Lot Description Lawn Sprinkler System, Abuts Public Open Space
Story 2
Water City Water
Level or Stories Two
Structure Type Wood/Frame
New Construction false
Schools
Elementary Schools Thunder Valley
Middle Schools Coal Ridge
High Schools Frederick
School District St. Vrain Valley Re-1J
Others
HOA Fee Include Trash,Snow Removal
Senior Community false
SqFt Source Assessor
Special Listing Condition Private Owner
Read Less Info
Want to know what your home might be worth? Contact us for a FREE valuation!

Our team is ready to help you sell your home for the highest possible price ASAP

Bought with Century 21 Signature Realty, Inc
GET MORE INFORMATION

Realtor | Lic# 3002201







