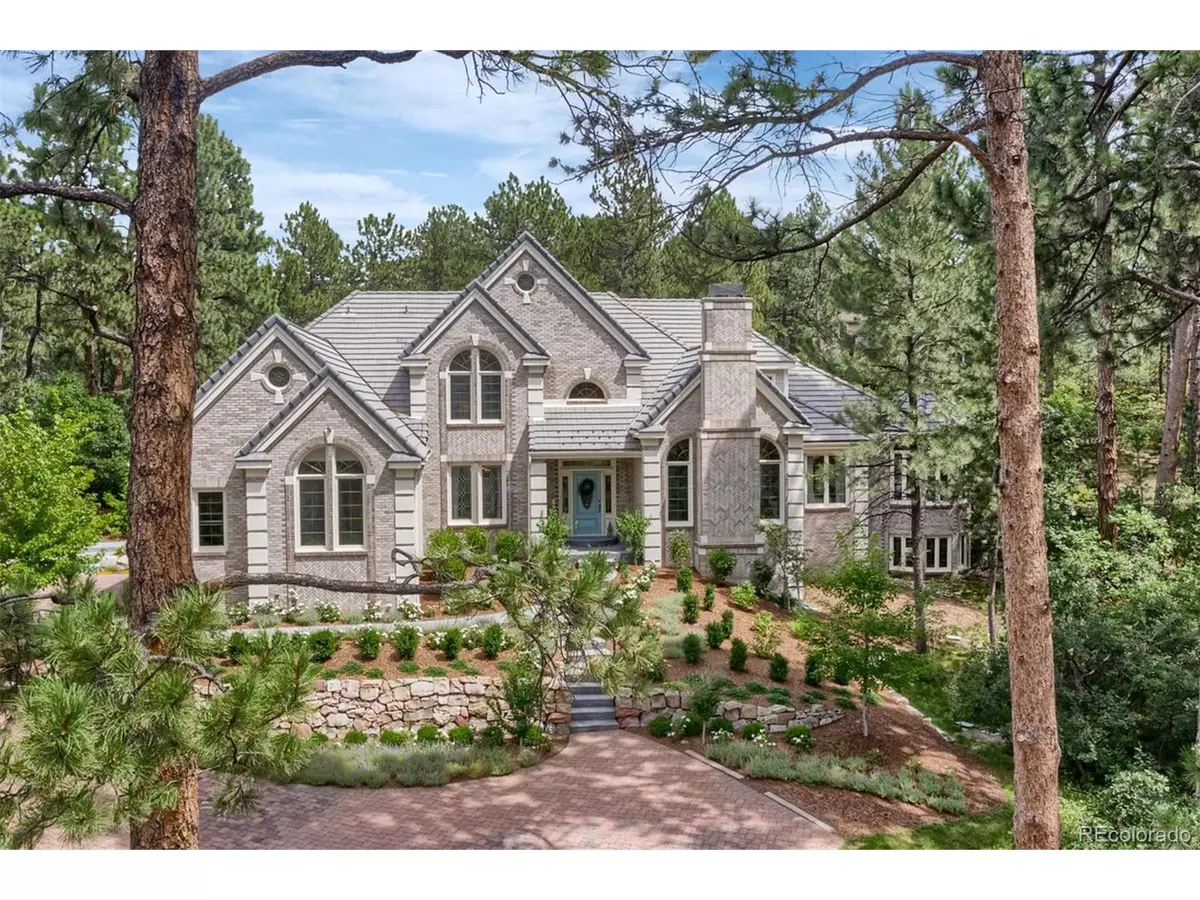$1,850,000
$1,950,000
5.1%For more information regarding the value of a property, please contact us for a free consultation.
5 Beds
5 Baths
6,660 SqFt
SOLD DATE : 06/03/2020
Key Details
Sold Price $1,850,000
Property Type Single Family Home
Sub Type Residential-Detached
Listing Status Sold
Purchase Type For Sale
Square Footage 6,660 sqft
Subdivision Castle Pines Village
MLS Listing ID 2652520
Sold Date 06/03/20
Bedrooms 5
Full Baths 4
Half Baths 1
HOA Fees $300/mo
HOA Y/N true
Abv Grd Liv Area 4,442
Originating Board REcolorado
Year Built 1992
Annual Tax Amount $10,375
Lot Size 1.680 Acres
Acres 1.68
Property Description
Do not miss this meticulously renovated custom estate situated on a secluded 1.67 acre lot on one of the most prestigious streets in The Village at Castle Pines * Top-to-bottom renovation creates a rare, turnkey opportunity, complete with a newly installed resort pool and spa, oversized sport/pickle ball court with professional-grade hoops, and magazine-quality outdoor entertaining with fire pit and tranquil water features * Featuring soaring ceilings, an abundance of windows * A blend of elegance and traditional style from the gorgeous hardwood floors to the classic iron staircase * High-end designer touches throughout, including custom lighting and chandeliers in addition to new carpet and fresh paint * The richly appointed gourmet kitchen features top-of-the-line Viking appliances, white custom cabinets, sleek granite counters, and a turret-style breakfast room surrounded by arched windows overlooking the backyard * Main floor master suite with a cozy sitting room, marble fireplace and renovated master bath with steam shower and massive custom walk-in closet * Main level also features a spacious great room with granite fireplace and bright and light filled study * Upper level bedroom suites feature walk-in closets, full bathrooms, and natural light * Lower level is designed for entertaining and includes a wet bar and expansive game-media room plus an additional bedroom with ensuite bath * In addition to the outdoor amenities, 318 Paragon Way is surrounded by beautifully landscaped grounds, towering pines and native gambel oak
Location
State CO
County Douglas
Community Clubhouse, Tennis Court(S), Hot Tub, Pool, Fitness Center, Hiking/Biking Trails, Gated
Area Metro Denver
Zoning PDU
Direction I-25 to Happy Canyon. Enter through gate #4, left on Prospect, left on Paragon. Home is on the right.
Rooms
Basement Full, Partially Finished
Primary Bedroom Level Main
Master Bedroom 24x15
Bedroom 2 Basement
Bedroom 3 Upper
Bedroom 4 Upper
Bedroom 5 Upper
Interior
Interior Features Study Area, Eat-in Kitchen, Cathedral/Vaulted Ceilings, Walk-In Closet(s), Wet Bar, Jack & Jill Bathroom, Kitchen Island
Heating Forced Air
Cooling Central Air, Ceiling Fan(s)
Fireplaces Type 2+ Fireplaces, Gas, Gas Logs Included, Primary Bedroom, Great Room, Basement
Fireplace true
Window Features Window Coverings,Double Pane Windows
Appliance Double Oven, Dishwasher, Refrigerator, Bar Fridge, Washer, Dryer, Microwave, Water Purifier Owned, Disposal
Laundry Main Level
Exterior
Exterior Feature Gas Grill, Hot Tub Included
Garage Oversized
Garage Spaces 3.0
Fence Partial
Pool Private
Community Features Clubhouse, Tennis Court(s), Hot Tub, Pool, Fitness Center, Hiking/Biking Trails, Gated
Utilities Available Natural Gas Available, Electricity Available
Roof Type Concrete
Street Surface Paved
Porch Patio
Private Pool true
Building
Lot Description Lawn Sprinkler System, Cul-De-Sac, Near Golf Course
Faces Southwest
Story 2
Sewer Other Water/Sewer, Community
Water City Water, Other Water/Sewer
Level or Stories Two
Structure Type Brick/Brick Veneer
New Construction false
Schools
Elementary Schools Buffalo Ridge
Middle Schools Rocky Heights
High Schools Rock Canyon
School District Douglas Re-1
Others
HOA Fee Include Trash,Security
Senior Community false
SqFt Source Assessor
Special Listing Condition Private Owner
Read Less Info
Want to know what your home might be worth? Contact us for a FREE valuation!

Our team is ready to help you sell your home for the highest possible price ASAP

Bought with High Gate Realty
GET MORE INFORMATION

Realtor | Lic# 3002201







