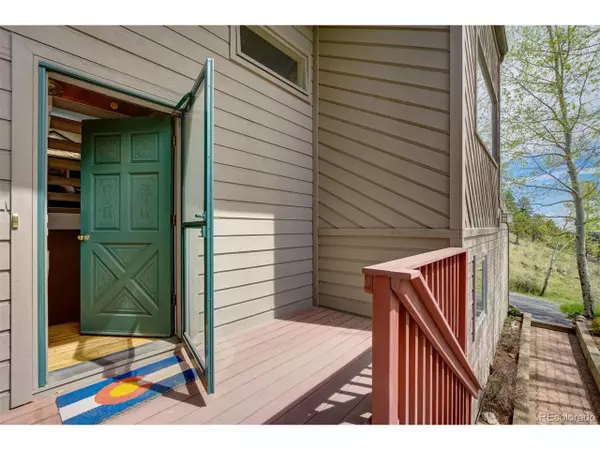$610,000
$600,000
1.7%For more information regarding the value of a property, please contact us for a free consultation.
3 Beds
2 Baths
2,396 SqFt
SOLD DATE : 06/26/2020
Key Details
Sold Price $610,000
Property Type Single Family Home
Sub Type Residential-Detached
Listing Status Sold
Purchase Type For Sale
Square Footage 2,396 sqft
Subdivision Hyland Hills
MLS Listing ID 8233602
Sold Date 06/26/20
Style Chalet
Bedrooms 3
Full Baths 1
Three Quarter Bath 1
HOA Fees $2/ann
HOA Y/N true
Abv Grd Liv Area 2,396
Originating Board REcolorado
Year Built 1978
Annual Tax Amount $2,234
Lot Size 2.360 Acres
Acres 2.36
Property Description
Great setting with southern exposure with Aspen Trees and paved driveway. Private decks in the back with a newer hot tub. Three wood burning fireplaces, in the living room, one dinning room and main level master bedroom. Pellet stove in the lower level family area. Bright kitchen with solid surface counter and lots of workspace and storage. Two car attached garage. This home has an additional garage/workshop that is 18' x 26'. The loft above the additional garage is currently a workout space, could be a private office or play space for the kiddos. The two outside decks are conveniently located outside the kitchen and dinning room. It's hard to tell if your inside or outside with the large windows and mountain views. The house is wired and comes with a generator for any electrical outages. All appliances included. Brand new roof. Rough in plumbing in lower level for an additional bath. Access to Floyd Hill Open Space and dedicated downhill mountain bike trail approximately 1 mile. Just minutes off I-70, convenient to Denver, Evergreen or your favorite mountain town or ski resort.
Location
State CO
County Clear Creek
Area Suburban Mountains
Zoning MR-1
Direction I-70 west, exit Beaver Brook/Floyd Hill exit 248 right and immediate left onto Homestead Road. Left at stop sign across I-70 and right on Hyland Drive, left onto Meadow View house is on your right.
Rooms
Primary Bedroom Level Main
Bedroom 2 Upper
Bedroom 3 Upper
Interior
Interior Features Eat-in Kitchen, Cathedral/Vaulted Ceilings, Kitchen Island
Heating Baseboard
Fireplaces Type 2+ Fireplaces, Living Room, Family/Recreation Room Fireplace, Dining Room, Pellet Stove
Fireplace true
Window Features Window Coverings,Skylight(s),Double Pane Windows
Appliance Self Cleaning Oven, Dishwasher, Refrigerator, Washer, Dryer, Microwave, Disposal
Laundry Lower Level
Exterior
Exterior Feature Hot Tub Included
Garage Spaces 3.0
Utilities Available Electricity Available
View Mountain(s)
Roof Type Fiberglass
Street Surface Dirt
Porch Patio, Deck
Building
Lot Description Gutters, Sloped, Rock Outcropping
Story 2
Sewer Septic, Septic Tank
Water Well
Level or Stories Bi-Level
Structure Type Wood Siding
New Construction false
Schools
Elementary Schools King Murphy
Middle Schools Clear Creek
High Schools Clear Creek
School District Clear Creek Re-1
Others
Senior Community false
SqFt Source Assessor
Special Listing Condition Private Owner
Read Less Info
Want to know what your home might be worth? Contact us for a FREE valuation!

Our team is ready to help you sell your home for the highest possible price ASAP

Bought with Guide Real Estate
GET MORE INFORMATION

Realtor | Lic# 3002201







