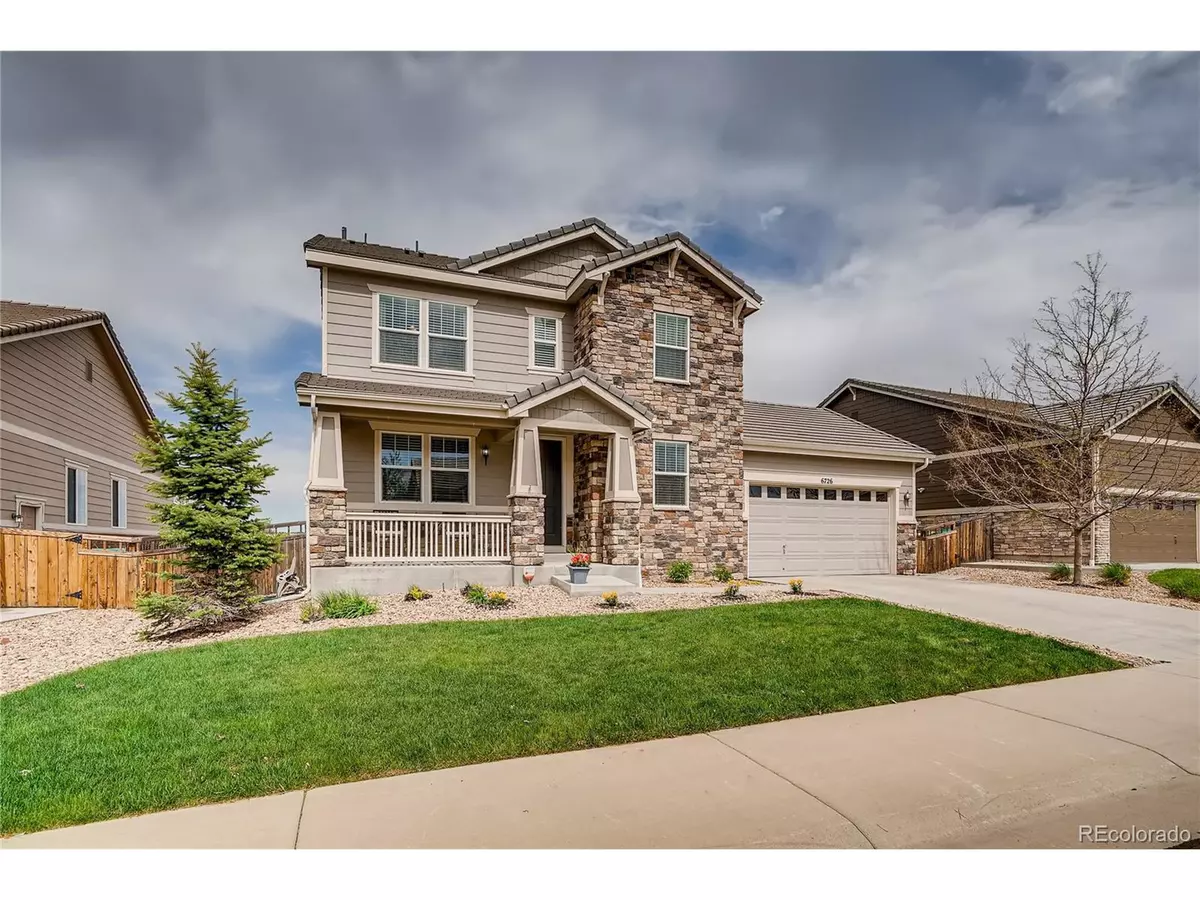$590,000
$600,000
1.7%For more information regarding the value of a property, please contact us for a free consultation.
5 Beds
4 Baths
4,106 SqFt
SOLD DATE : 07/27/2020
Key Details
Sold Price $590,000
Property Type Single Family Home
Sub Type Residential-Detached
Listing Status Sold
Purchase Type For Sale
Square Footage 4,106 sqft
Subdivision Cobblestone Ranch
MLS Listing ID 9726977
Sold Date 07/27/20
Style Contemporary/Modern
Bedrooms 5
Full Baths 3
Half Baths 1
HOA Fees $70/mo
HOA Y/N true
Abv Grd Liv Area 2,896
Originating Board REcolorado
Year Built 2013
Annual Tax Amount $5,346
Lot Size 7,840 Sqft
Acres 0.18
Property Description
LOCATED IN BEAUTIFUL COBBLESTONE RANCH, THIS GORGEOUS HOME BACKS TO OPEN SPACE AND OFFERS TOP OF THE LINE UPGRADES.* THIS ONE WON'T LAST LONG SINCE WEST FACING HOMES BACKING TO OPEN SPACE DO NOT COME UP FOR SALE OFTEN, MAKE AN OFFER BEFORE IT'S TOO LATE!* THIS IMMACULATE 2-STORY SITS ON A SPACIOUS LOT, WITH A LARGE, BEAUTIFUL PATIO WHERE YOU'LL WANT TO SPEND ALL YOUR TIME ENJOYING THE QUIET NEIGHBORHOOD AND SPANNING VIEWS.*THIS DEVON FLOOR PLAN MUST BE SEEN!* WITH SO MUCH OPEN SPACE YOU'LL FIND IT'S BRIGHT AND INVITING TO EVERYONE! UPON ENTRY YOU'LL NOTICE A STUNNING DINING ROOM WITH WAINSCOTING AND CROWN MOLDING* NEARBY, THE MAIN FLOOR OFFICE IS ENCLOSED WITH FRENCH DOORS, WORKING FROM HOME HAS NEVER FELT EASIER!* AS YOU CONTINUE, THE HAND SCRAPED MAPLE HARDWOOD FLOORS WILL LEAD INTO THE LARGE OPEN GREAT ROOM WITH TONS OF NATURAL LIGHT AND GAS FIREPLACE* ENJOY COOKING IN THE BEAUTIFUL UPGRADED KITCHEN WITH YOUR DOUBLE OVENS, GAS COOKTOP AND SPACIOUS ISLAND* THIS HOME IS PERFECT FOR ENTERTAINING, THE BUTLER'S PANTRY INCLUDES A WINE FRIDGE!* THE UPPER LEVEL BOASTS A LARGE MASTER SUITE WITH A TRAY CEILING, 5-PIECE BATH, WALK-IN CLOSET, AND AN AMAZING VIEW OF THE SUNSET* THERE ARE 3 MORE SPACIOUS BEDROOMS THAT SHARE THE DUAL-VANITY HALL BATH.* LUXURY FEATURES IN THE LAUNDRY ROOM PROVIDE PLENTY OF CABINET SPACE AND A SINK.* DOWNSTAIRS, THE LARGE FINISHED BASEMENT INCLUDES A BEDROOM, BATHROOM, TWO RECREATION SPACES AND TONS OF STORAGE.* CURRENTLY SET AS A WORKOUT / PLAY ZONE YOU CAN EASILY CONVERT THE EXTRA SPACE INTO A MOVIE ROOM! * THE LARGE 3-CAR GARAGE IS DRY WALLED AND THE PERFECT SPACE FOR YOUR VEHICLES, RECREATION OR STORAGE SPACE.* ENJOY THE NEIGHBORHOOD POOL, TENNIS COURTS AND BOTH PARKS* FOR THE OUTDOOR ENTHUSIAST, YOU CAN ENJOY HIDDEN MESA OPEN SPACE WITH TRAILS AND MOUNTAIN BIKING PATHS.*
Location
State CO
County Douglas
Community Clubhouse, Tennis Court(S), Pool, Playground, Hiking/Biking Trails
Area Metro Denver
Direction TAKE 1-25 SOUTH TO LINCOLN AVE. AND GO LEFT EAST TO PARKER. RIGHT ON PARKER ROAD TO CASTLE OAKS DRIVE. RIGH OR WEST TO THE ROUNDABOUT. FOLLOW ALL THE WAY TO LYNCH LANE.
Rooms
Basement Full, Partially Finished, Sump Pump
Primary Bedroom Level Upper
Bedroom 2 Upper
Bedroom 3 Upper
Bedroom 4 Upper
Bedroom 5 Basement
Interior
Interior Features Eat-in Kitchen, Open Floorplan, Walk-In Closet(s), Kitchen Island
Heating Forced Air, Humidity Control
Cooling Central Air, Ceiling Fan(s)
Fireplaces Type Gas, Family/Recreation Room Fireplace, Single Fireplace
Fireplace true
Window Features Window Coverings,Double Pane Windows
Appliance Self Cleaning Oven, Double Oven, Dishwasher, Refrigerator, Microwave, Disposal
Laundry Upper Level
Exterior
Parking Features Tandem
Garage Spaces 3.0
Fence Fenced
Community Features Clubhouse, Tennis Court(s), Pool, Playground, Hiking/Biking Trails
Utilities Available Natural Gas Available, Electricity Available, Cable Available
View City
Roof Type Concrete
Street Surface Paved
Porch Patio
Building
Lot Description Gutters, Lawn Sprinkler System, Abuts Public Open Space, Abuts Private Open Space
Faces Southwest
Story 2
Sewer City Sewer, Public Sewer
Water City Water
Level or Stories Two
Structure Type Wood/Frame
New Construction false
Schools
Elementary Schools Franktown
Middle Schools Sagewood
High Schools Ponderosa
School District Douglas Re-1
Others
HOA Fee Include Trash
Senior Community false
SqFt Source Assessor
Special Listing Condition Other Owner
Read Less Info
Want to know what your home might be worth? Contact us for a FREE valuation!

Our team is ready to help you sell your home for the highest possible price ASAP

Bought with Keller Williams Realty Downtown LLC
GET MORE INFORMATION

Realtor | Lic# 3002201







