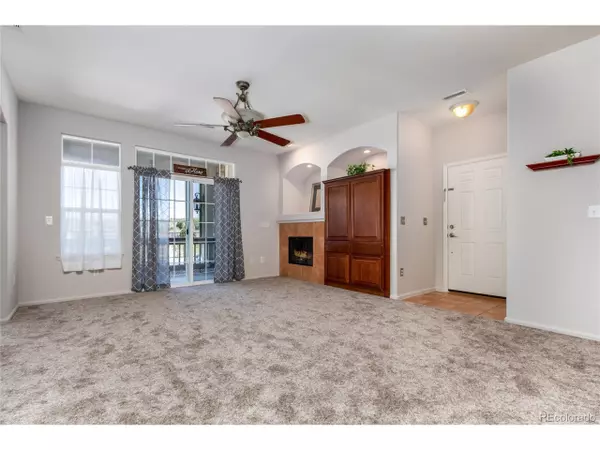$289,000
$298,000
3.0%For more information regarding the value of a property, please contact us for a free consultation.
2 Beds
2 Baths
1,471 SqFt
SOLD DATE : 07/07/2020
Key Details
Sold Price $289,000
Property Type Townhouse
Sub Type Attached Dwelling
Listing Status Sold
Purchase Type For Sale
Square Footage 1,471 sqft
Subdivision Sawgrass At Plum Creek Condos
MLS Listing ID 2376780
Sold Date 07/07/20
Style Contemporary/Modern,Ranch
Bedrooms 2
Full Baths 1
Three Quarter Bath 1
HOA Fees $220/mo
HOA Y/N true
Abv Grd Liv Area 1,471
Originating Board REcolorado
Year Built 2004
Annual Tax Amount $1,348
Property Description
People always say to me "All these condos look alike, Amy Lee I want something different, something unique!" Well, I can say to them today that I just listed the perfect unique condo! What an opportunity to own this almost 1500 sq ft spacious and beautiful ground floor condo in the desirable community of Sawgrass at Plum Creek! With brand new carpet, new interior paint and new window coverings, this sweet unit features a warm fireplace, natural light, built-in cherrywood media center and bonus room with arch entry (Bonus room can easily be converted to 3rd bedroom). The gourmet kitchen includes cherrywood cabinets with pull outs, canned lighting, tile floor, built-in pantry, breakfast bar and built-in microwave. You'll love the built-in cherrywood desk in the wide hallway! Master bedroom includes huge walk-in closet and en suite bath with double vanity sinks! 100% main floor living including main floor laundry with washer and dryer included! This great home has a covered patio with storage, coat closet, fire sprinkler system in unit and beautiful views of Castle Rock butte! Nice community pool and hot tub! HOA covers almost everything including water and sewer! Detached garage with opener deeded with unit! Close access to I-25, extensive walking trails, rec center, dog park, antique shops and restaurants! Walk to golf course, downtown Castle Rock and fairgrounds! Friendly neighbors! Great location! Coveted Douglas county schools! Quick close available! I can't say enough about this amazing home! It's a condo but feels like a house! Check it out today!
Location
State CO
County Douglas
Community Pool, Park
Area Metro Denver
Direction Follow GPS.....it is easy to find!
Rooms
Primary Bedroom Level Main
Bedroom 2 Main
Interior
Interior Features Eat-in Kitchen, Walk-In Closet(s)
Heating Forced Air
Fireplaces Type Electric, Single Fireplace
Fireplace true
Window Features Double Pane Windows
Appliance Dishwasher, Refrigerator, Washer, Dryer, Microwave, Disposal
Laundry Main Level
Exterior
Exterior Feature Balcony
Garage Spaces 1.0
Community Features Pool, Park
Utilities Available Natural Gas Available, Electricity Available, Cable Available
Roof Type Composition
Street Surface Paved
Porch Patio
Building
Lot Description Abuts Public Open Space, Abuts Private Open Space
Story 1
Sewer City Sewer, Public Sewer
Water City Water
Level or Stories One
Structure Type Wood/Frame,Stucco,Moss Rock
New Construction false
Schools
Elementary Schools South Ridge
Middle Schools Mesa
High Schools Douglas County
School District Douglas Re-1
Others
HOA Fee Include Trash,Snow Removal,Water/Sewer
Senior Community false
SqFt Source Assessor
Special Listing Condition Private Owner
Read Less Info
Want to know what your home might be worth? Contact us for a FREE valuation!

Our team is ready to help you sell your home for the highest possible price ASAP

Bought with Jaris Realty, Inc
GET MORE INFORMATION

Realtor | Lic# 3002201







