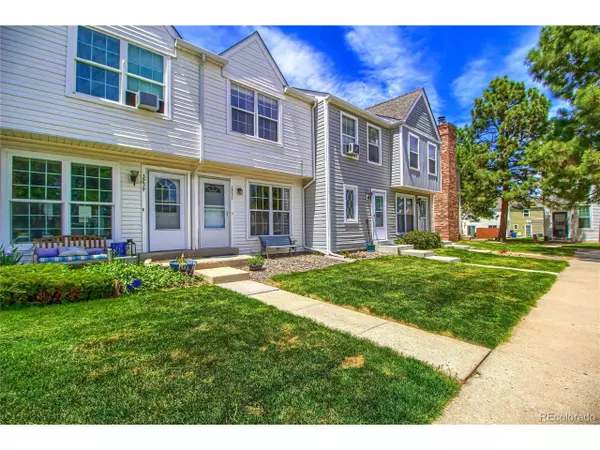$265,000
$265,000
For more information regarding the value of a property, please contact us for a free consultation.
2 Beds
2 Baths
1,036 SqFt
SOLD DATE : 06/30/2020
Key Details
Sold Price $265,000
Property Type Townhouse
Sub Type Attached Dwelling
Listing Status Sold
Purchase Type For Sale
Square Footage 1,036 sqft
Subdivision San Francisco West
MLS Listing ID 9880155
Sold Date 06/30/20
Style Contemporary/Modern
Bedrooms 2
Full Baths 1
Half Baths 1
HOA Fees $209/mo
HOA Y/N true
Abv Grd Liv Area 1,036
Originating Board REcolorado
Year Built 1981
Annual Tax Amount $1,572
Lot Size 435 Sqft
Acres 0.01
Property Description
OPEN CONCEPT TOWNHOME in San Francisco West! This lovely townhome was REMODELED in 2015. The main level has beautiful laminant WOOD FLOOR look. A rock surrounded natural burning FIREPLACE in the living room. A separate DINING AREA. The kitchen has a peninsula/breakfast nook. GRANITE slab counters, darker stained cabinets, custom backsplash, STAINLESS STEEL appliances. Kitchen PANTRY SPACE. LARGE MASTER BEDROOM with double closets. Full bathroom accessible from master bedroom and hallway. Both full bathroom and half bathroom had vanity, lighting and flooring UPDATED 5 YEARS AGO. Laundry closet with full size stackable WASHER & DRYER. This home has a ton of STORAGE SPACE as well. All appliances will stay. PRIVATE FENCED PATIO for your PET & BBQ'S. Back patio storage closet for bike or ski equipment. Backs up to BEAUTIFUL GREEN BELT common area. Walk through the back patio fence and enjoy a picnic or walk the dog. Refrigerator=2018. Roof=2018. NEWER H2O. Enormous crawl space for STORAGE. ATTIC STORAGE with pull down latter for access. DOUBLE PANE Windows to conserve on electric bill. COMMUNITY POOL is right at the end of the building. Grassy area in front of the unit for kids to play. 1 reserved parking space in front of unit (#E122) Plenty of visitor parking. Transportation in walking distance. Shopping, Restaurants, And Bars near by. Close to freeway and lightrail. 20 minutes from Downtown Denver. 20 minute drive to Red Rocks. 2ND BEDROOM IS LARGE=13.2 X 9.3.. PLEASE EXCUSE THE PHOTOS OF THAT ROOM.
Location
State CO
County Jefferson
Community Pool
Area Metro Denver
Zoning Res
Rooms
Basement Crawl Space
Primary Bedroom Level Upper
Master Bedroom 17x13
Bedroom 2 Upper 13x9
Interior
Interior Features Open Floorplan, Pantry
Heating Forced Air
Cooling Central Air, Ceiling Fan(s)
Fireplaces Type Living Room, Single Fireplace
Fireplace true
Window Features Window Coverings,Double Pane Windows
Appliance Self Cleaning Oven, Dishwasher, Refrigerator, Washer, Dryer, Disposal
Exterior
Exterior Feature Private Yard
Garage Spaces 1.0
Community Features Pool
Roof Type Other
Porch Patio
Building
Lot Description Abuts Private Open Space
Story 2
Sewer City Sewer, Public Sewer
Water City Water
Level or Stories Two
Structure Type Wood/Frame
New Construction false
Schools
Elementary Schools Bear Creek
Middle Schools Carmody
High Schools Bear Creek
School District Jefferson County R-1
Others
HOA Fee Include Trash,Snow Removal,Security,Maintenance Structure,Water/Sewer,Hazard Insurance
Senior Community false
SqFt Source Assessor
Special Listing Condition Private Owner
Read Less Info
Want to know what your home might be worth? Contact us for a FREE valuation!

Our team is ready to help you sell your home for the highest possible price ASAP

Bought with WK Real Estate
GET MORE INFORMATION

Realtor | Lic# 3002201







