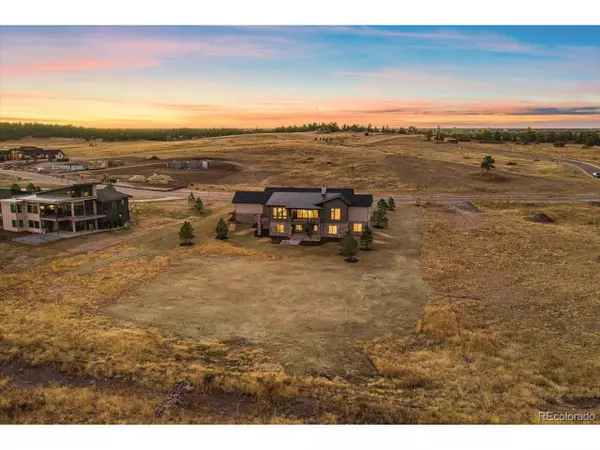$1,750,000
$1,750,000
For more information regarding the value of a property, please contact us for a free consultation.
4 Beds
6 Baths
4,900 SqFt
SOLD DATE : 11/01/2021
Key Details
Sold Price $1,750,000
Property Type Single Family Home
Sub Type Residential-Detached
Listing Status Sold
Purchase Type For Sale
Square Footage 4,900 sqft
Subdivision Fox Hill
MLS Listing ID 2394655
Sold Date 11/01/21
Style Chalet,Ranch
Bedrooms 4
Full Baths 2
Half Baths 2
Three Quarter Bath 2
HOA Fees $150/qua
HOA Y/N true
Abv Grd Liv Area 2,670
Originating Board REcolorado
Year Built 2021
Lot Size 1.510 Acres
Acres 1.51
Property Description
The "Monarch" by Gladstone Custom Homes is a modern take on ranch living! Appointed on 1.51 acres, the "Monarch" backs to dedicated open space and is positioned to take in the beautiful Colorado mountain views with dual office capabilities, opportunities to exercise or work from home! The 4 bed, 6 bath design includes a spacious 4,907 finished square feet, and oversized four car garage, ideal for extra storage or your future workshop. Gladstone Custom Homes designs all of their custom homes to welcome the outdoors in and enjoy main floor living. The expansive great room, open kitchen and dining spaces anchor this home against the views of the Rocky Mountains. Entertainers will love the open concept kitchen which includes a large island to prepare your meals on and the back kitchen, which is completed with a double oven, second dishwasher and fridge by GE Monogram that has easy access to the walk-in pantry! The "Monarch" owner's suite includes a free-standing tub and dual entry shower for a spa retreat, perfect for relaxation after a long work day, and an expansive walk-in closet. Completing the main floor is a second bedroom en-suite, spacious mudroom and laundry room that is complemented by a hanging rack and a wash sink. Descending to the lower level of the "Monarch" offers a grand living space. Dual study spaces or a workout space with views, a spacious family and game room, two en-suite bedrooms and a large wet bar, all perfect for the entertainers. With walk-out access to your acreage lot is a built-in deck and a fireplace, a great way to enjoy the Colorado summer nights, the "Monarch" checks all of the boxes for acreage farm-to-table living at Fox Hill!
Location
State CO
County Douglas
Community Fitness Center
Area Metro Denver
Zoning PUD
Direction **GPS may not be accurate due to new addresses. South on Parker Road to Bayou Gulch. East on Bayou Gulch to Flintwood. Right onto Flintwood. Left onto Evening Hunt Road, Left onto Running Kit Place. Home is on the left
Rooms
Basement Full, Partially Finished, Walk-Out Access
Primary Bedroom Level Main
Bedroom 2 Main
Bedroom 3 Lower
Bedroom 4 Lower
Interior
Interior Features Study Area, Eat-in Kitchen, Open Floorplan, Pantry, Walk-In Closet(s), Wet Bar, Kitchen Island
Heating Forced Air
Cooling Central Air, Ceiling Fan(s)
Fireplaces Type 2+ Fireplaces, Gas, Electric, Great Room, Basement
Fireplace true
Appliance Double Oven, Dishwasher, Refrigerator, Microwave, Disposal
Laundry Main Level
Exterior
Garage Spaces 4.0
Community Features Fitness Center
Utilities Available Electricity Available
Roof Type Composition,Metal
Street Surface Paved
Porch Patio, Deck
Building
Lot Description Gutters, Cul-De-Sac, Sloped, Abuts Public Open Space
Faces South
Story 1
Foundation Slab
Sewer Septic, Septic Tank
Level or Stories One
Structure Type Wood/Frame,Stone,Stucco,Wood Siding,Concrete
New Construction true
Schools
Elementary Schools Franktown
Middle Schools Sagewood
High Schools Ponderosa
School District Douglas Re-1
Others
HOA Fee Include Snow Removal
Senior Community false
SqFt Source Plans
Special Listing Condition Builder
Read Less Info
Want to know what your home might be worth? Contact us for a FREE valuation!

Our team is ready to help you sell your home for the highest possible price ASAP

Bought with Thrive Real Estate Group
GET MORE INFORMATION

Realtor | Lic# 3002201







