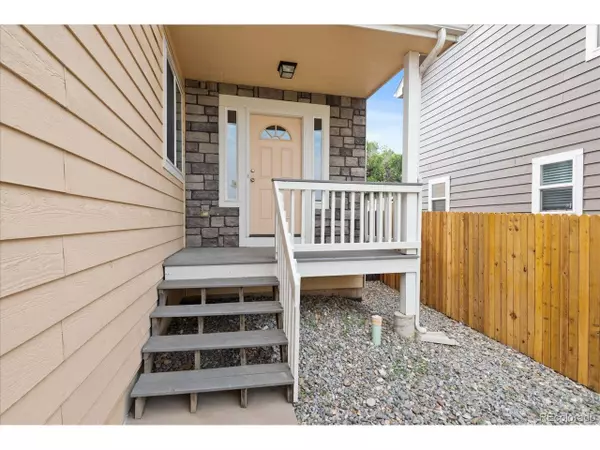$510,000
$510,000
For more information regarding the value of a property, please contact us for a free consultation.
5 Beds
4 Baths
2,607 SqFt
SOLD DATE : 10/20/2021
Key Details
Sold Price $510,000
Property Type Single Family Home
Sub Type Residential-Detached
Listing Status Sold
Purchase Type For Sale
Square Footage 2,607 sqft
Subdivision Hyland Park Heights
MLS Listing ID 6243478
Sold Date 10/20/21
Bedrooms 5
Full Baths 2
Half Baths 1
Three Quarter Bath 1
HOA Y/N false
Abv Grd Liv Area 1,803
Originating Board REcolorado
Year Built 2004
Annual Tax Amount $3,082
Lot Size 3,920 Sqft
Acres 0.09
Property Description
WOW! This gorgeous home will not disappoint. Welcome to Hyland Park Heights. This completely updated home is one of the largest with over 2,600 finished square feet. Features include five bedrooms, four bathrooms, large kitchen with black and SS appliances (new stove), granite, eating space and pantry. There is a mud bench off the. 2-car garage. Bedrooms are oversized with master having a walk-in closet. Two generous-sized bedrooms, all conforming in the basement. Beautiful vaulted ceilings with lots of sunlight. The fully fenced yard backs to a walking path with accessible gate. The path goes to a beautiful park with many amenities. Come say hello to your new home!
Location
State CO
County Adams
Area Metro Denver
Direction Federal and 84th go east to N. Stacy Dr, north to W. 85th Ave, west to Tejon, follow to home on your right.
Rooms
Primary Bedroom Level Upper
Bedroom 2 Upper
Bedroom 3 Upper
Bedroom 4 Lower
Bedroom 5 Lower
Interior
Interior Features Study Area, Eat-in Kitchen, Cathedral/Vaulted Ceilings, Open Floorplan, Pantry, Walk-In Closet(s), Kitchen Island
Heating Forced Air
Cooling Central Air, Ceiling Fan(s)
Fireplaces Type 2+ Fireplaces, Gas Logs Included, Living Room, Primary Bedroom
Fireplace true
Window Features Window Coverings,Double Pane Windows
Appliance Self Cleaning Oven, Dishwasher, Refrigerator, Microwave, Disposal
Exterior
Garage Spaces 2.0
Fence Fenced
Utilities Available Electricity Available, Cable Available
Roof Type Composition
Porch Patio, Deck
Building
Lot Description Cul-De-Sac, Abuts Private Open Space
Story 2
Sewer City Sewer, Public Sewer
Water City Water
Level or Stories Two
Structure Type Wood/Frame,Wood Siding
New Construction false
Schools
Elementary Schools Rocky Mountain
Middle Schools Thornton
High Schools Northglenn
School District Adams 12 5 Star Schl
Others
Senior Community false
Special Listing Condition Private Owner
Read Less Info
Want to know what your home might be worth? Contact us for a FREE valuation!

Our team is ready to help you sell your home for the highest possible price ASAP

GET MORE INFORMATION

Realtor | Lic# 3002201







