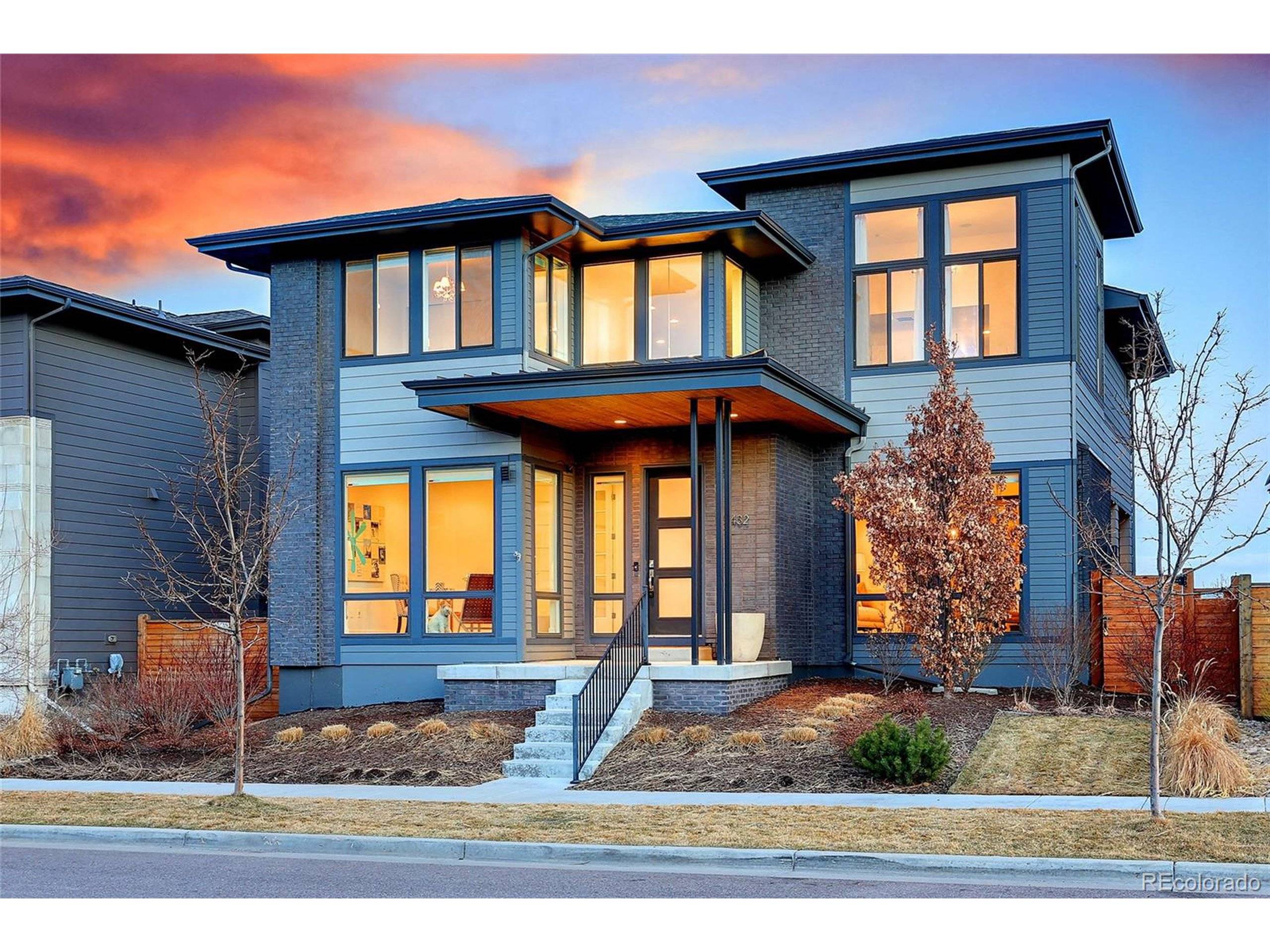$1,160,000
$1,115,000
4.0%For more information regarding the value of a property, please contact us for a free consultation.
4 Beds
4 Baths
2,951 SqFt
SOLD DATE : 04/16/2021
Key Details
Sold Price $1,160,000
Property Type Single Family Home
Sub Type Residential-Detached
Listing Status Sold
Purchase Type For Sale
Square Footage 2,951 sqft
Subdivision Central Park
MLS Listing ID 2859663
Sold Date 04/16/21
Style Contemporary/Modern
Bedrooms 4
Full Baths 2
Half Baths 1
Three Quarter Bath 1
HOA Fees $43/mo
HOA Y/N true
Abv Grd Liv Area 2,951
Year Built 2015
Annual Tax Amount $8,111
Lot Size 4,791 Sqft
Acres 0.11
Property Sub-Type Residential-Detached
Source REcolorado
Property Description
Modern and timeless are just two words that describe this impeccable Infinity Vue 3 with 4 beds + Loft + Office*Nestled in on a private, quiet street, this home has been perfectly polished with brand new carpet and designer lighting fixtures that will certainly impress!*This is one of Infinity's best selling homes with its wide-open kitchen, living and dining room spaces*The exterior will dazzle you with its sleek architecture while the interior is bathed in natural light with numerous floor-to-ceiling windows that invite the outdoors in*Walking through the front door you'll be greeted by a 20' foyer, pristine hardwood floors and the floor plans crown jewel, the extra wide staircase - which is simply spectacular!*The modern living room is ready to enjoy, including surround sound in-wall speakers and an impressive gas fireplace place all dressed up with sleek wood panels*The kitchen is timeless and beautiful with white quartz countertops, rich cabinetry and upgraded marble backsplash*The heart of your gathering and entertaining space includes an oversized 10' x 5' island is wrapped in wood with white quartz countertops and seating for six*All stainless steel appliances included plus a built-in wine refrigerator*Rounding out the main floor you will find a light-filled office with French doors and mud room with built-ins*The Primary Retreat is spacious & stylish with dramatic tall ceilings, new brass chandelier and built-in speakers*The spa-like en suite bath includes dual sinks areas with quartz countertops*The large walk-in closet includes a built-in system with plenty of space for any wardrobe & drawers designed just for jewelry*All upstairs bedrooms include built-in closet systems*A loft/flex space is adorned with modern wood paneling*The backyard grass space is perfect for Fido to run or have fun converting this space into your own outdoor oasis*Home also includes humidifier, Ring !system with three cameras and Control4 smart home system!
Location
State CO
County Denver
Community Tennis Court(S), Pool, Playground, Park, Hiking/Biking Trails
Area Metro Denver
Zoning M-RX-5
Rooms
Basement Full, Unfinished, Sump Pump
Primary Bedroom Level Upper
Bedroom 2 Upper
Bedroom 3 Upper
Bedroom 4 Upper
Interior
Interior Features Study Area, Open Floorplan, Pantry, Walk-In Closet(s), Loft, Kitchen Island
Heating Forced Air, Humidity Control
Cooling Central Air, Ceiling Fan(s)
Fireplaces Type Gas, Gas Logs Included, Living Room, Single Fireplace
Fireplace true
Window Features Double Pane Windows
Appliance Self Cleaning Oven, Dishwasher, Refrigerator, Bar Fridge, Microwave, Disposal
Laundry Upper Level
Exterior
Garage Spaces 2.0
Fence Partial
Community Features Tennis Court(s), Pool, Playground, Park, Hiking/Biking Trails
Utilities Available Natural Gas Available, Electricity Available, Cable Available
Roof Type Composition
Handicap Access Level Lot
Porch Patio
Building
Lot Description Gutters, Lawn Sprinkler System, Level
Faces Northwest
Story 2
Foundation Slab
Sewer City Sewer, Public Sewer
Water City Water
Level or Stories Two
Structure Type Wood/Frame,Brick/Brick Veneer,Vinyl Siding
New Construction false
Schools
Elementary Schools High Tech
Middle Schools Mcauliffe International
High Schools Northfield
School District Denver 1
Others
Senior Community false
SqFt Source Assessor
Special Listing Condition Private Owner
Read Less Info
Want to know what your home might be worth? Contact us for a FREE valuation!

Our team is ready to help you sell your home for the highest possible price ASAP

Bought with Kentwood Real Estate DTC, LLC
GET MORE INFORMATION
Realtor | Lic# 3002201







