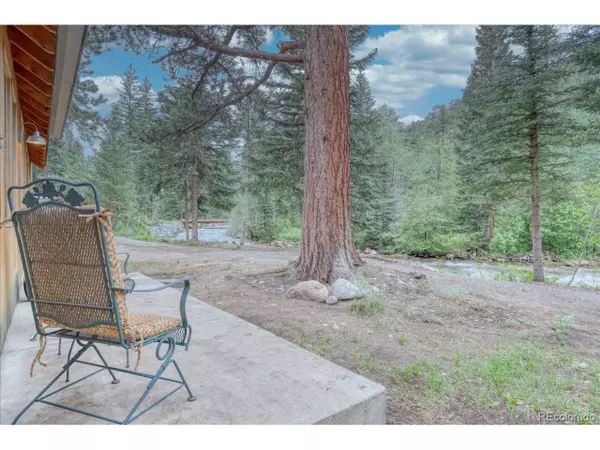$475,000
$475,000
For more information regarding the value of a property, please contact us for a free consultation.
2 Beds
1 Bath
640 SqFt
SOLD DATE : 02/11/2022
Key Details
Sold Price $475,000
Property Type Single Family Home
Sub Type Residential-Detached
Listing Status Sold
Purchase Type For Sale
Square Footage 640 sqft
Subdivision Heathermeade
MLS Listing ID 8890572
Sold Date 02/11/22
Style Chalet,Ranch
Bedrooms 2
Three Quarter Bath 1
HOA Y/N false
Abv Grd Liv Area 640
Originating Board REcolorado
Year Built 1958
Annual Tax Amount $1,437
Lot Size 6,969 Sqft
Acres 0.16
Property Description
Come tour this special, unique, and classic Rocky Mountain cabin directly on the Middle St Vrain River in the heart of Roosevelt National Forest. Centurylink WiFi up to 140 Mbps is available. Modern and fresh renovation inside and out! This rustic cabin with WIFI, POPS! 2- heat sources, high-end Jotul wood stove and electrical baseboard heat newly installed. New fixtures and metal corrugated surround shower in bath. Exposed wood beams, hints of knotty pine, luxury vinyl floors. 1 bed plus a flex space , and added Loft for additional usable space in this quaint mountain setting on the river in iconic Raymond. Storage: Plenty of space in the huge 1-car garage, shed, small outbuilding once the original outhouse, plus a pocket closet in the loft. So what else is new? Practically everything! Entire kitchen with sweet cabinets, counters, and stainless appliances with dishwasher! Electric panel, water heater, 3 stage filtration system for well, Roof 2020, 100gl tank for gas range. Preferred Boulder County Health Department vault style septic system for homes that abut the river. WOW...Come check it out!!!
Location
State CO
County Boulder
Area Suburban Mountains
Zoning F
Direction From Boulder, take U.S. 36 N. Turn left onto Lefthand Canyon Dr. Go 15 miles. Turn right at CO-72. Go 3.7 miles, turn right onto Riverside Dr. Go 1.2 miles on Riverside Dr., turn right to cross bridge over river then merge right to property on left.
Rooms
Other Rooms Outbuildings
Primary Bedroom Level Main
Master Bedroom 11x9
Bedroom 2 Main 9x8
Interior
Interior Features Cathedral/Vaulted Ceilings, Open Floorplan, Loft
Heating Baseboard, Wood Stove
Fireplaces Type Kitchen, Great Room, Single Fireplace
Fireplace true
Appliance Dishwasher, Refrigerator, Washer, Dryer, Water Purifier Owned
Laundry Main Level
Exterior
Garage Spaces 1.0
Fence Partial
Utilities Available Electricity Available, Propane
Waterfront Description Abuts Stream/Creek/River
View Mountain(s), Water
Roof Type Metal
Street Surface Dirt
Handicap Access Level Lot, No Stairs
Porch Patio
Building
Lot Description Level, Sloped, Rock Outcropping, Abuts National Forest
Story 1
Foundation Slab
Sewer Septic, Septic Tank
Water Well
Level or Stories One
Structure Type Wood/Frame,Wood Siding,Cedar/Redwood
New Construction false
Schools
Elementary Schools Lyons
Middle Schools Lyons
High Schools Lyons
School District St. Vrain Valley Re-1J
Others
Senior Community false
SqFt Source Assessor
Special Listing Condition Private Owner
Read Less Info
Want to know what your home might be worth? Contact us for a FREE valuation!

Our team is ready to help you sell your home for the highest possible price ASAP

GET MORE INFORMATION

Realtor | Lic# 3002201







