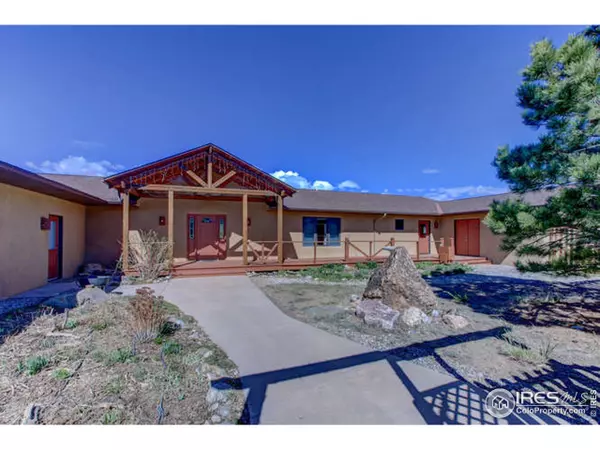$900,000
$1,150,000
21.7%For more information regarding the value of a property, please contact us for a free consultation.
3 Beds
2 Baths
3,892 SqFt
SOLD DATE : 10/30/2019
Key Details
Sold Price $900,000
Property Type Single Family Home
Sub Type Residential-Detached
Listing Status Sold
Purchase Type For Sale
Square Footage 3,892 sqft
Subdivision Cedar Gate Estates
MLS Listing ID 880498
Sold Date 10/30/19
Style Contemporary/Modern,Ranch
Bedrooms 3
Full Baths 1
Three Quarter Bath 1
HOA Fees $4/ann
HOA Y/N true
Abv Grd Liv Area 3,892
Originating Board IRES MLS
Year Built 1997
Annual Tax Amount $2,602
Lot Size 3.700 Acres
Acres 3.7
Property Description
PRICE REDUCED-PLUS SELLER IS OFFERING A NEW $50,000 BUYER ALLOWANCE. OPPORTUNITY TO MAKE CHANGES, PERHAPS FINISH THE 1150 SQFT STUDIO INTO MASTER BEDROOM. DON'T DELAY ON THIS FABULOUS HOME WITH ARKANSAS RIVER LOCATION. PAVED COUNTY ROAD IN SUBDIVISION.. EASY ACCESS NEAR SALIDA. Includes 6836 sq ft. Exceptional 40x68 Garage with two RV Bays and two finished/heated Auto Bays. EXCEPTIONAL MOUNTAIN VISTAS. Fish 355 feet of private Waterfront on the Gold Medal Arkansas River.See Virtual Tour.
Location
State CO
County Chaffee
Area Out Of Area
Zoning R
Direction From Salida downtown business dist, Hwy 291 N to CR195 at Cedar Gate.Left on CR 195. From Poncha Springs, North on Hwy 285 8 miles, to Hwy 291 East 1.1 miles to CR195, proceed to Property on right.
Rooms
Other Rooms Workshop
Basement None, Crawl Space
Primary Bedroom Level Main
Master Bedroom 15x15
Bedroom 2 Main 19x14
Bedroom 3 Main 15x14
Kitchen Wood Floor
Interior
Interior Features Study Area, Cathedral/Vaulted Ceilings, Open Floorplan, Pantry, Stain/Natural Trim, Walk-In Closet(s)
Heating Baseboard, Wood Stove, Zoned, Radiant, 2 or more Heat Sources
Cooling Ceiling Fan(s)
Flooring Wood Floors
Fireplaces Type Free Standing
Fireplace true
Window Features Wood Frames,Double Pane Windows
Appliance Electric Range/Oven, Self Cleaning Oven, Dishwasher, Refrigerator, Washer, Dryer, Microwave, Water Purifier Owned, Disposal
Laundry Sink, Washer/Dryer Hookups, Main Level
Exterior
Parking Features Garage Door Opener, RV/Boat Parking, >8' Garage Door, Heated Garage, Oversized, Tandem
Garage Spaces 8.0
Fence Fenced, Wood
Utilities Available Propane
Waterfront Description Abuts Stream/Creek/River
Roof Type Composition
Street Surface Asphalt
Handicap Access Level Lot, Level Drive, Accessible Hallway(s), Low Carpet, Accessible Doors, Accessible Entrance, Main Floor Bath, Main Level Bedroom, Stall Shower, Main Level Laundry
Porch Patio, Deck, Enclosed
Building
Lot Description Water Rights Included, Level, Steep Slope, Rock Outcropping, Abuts Ditch, Meadow, Unincorporated
Faces East
Story 1
Sewer Septic
Water Well, Well
Level or Stories One
Structure Type Wood/Frame,Stucco
New Construction false
Schools
Elementary Schools Longfellow
Middle Schools Salida
High Schools Salida
School District Salida R-32-J
Others
Senior Community false
Tax ID R368310300085
SqFt Source Assessor
Special Listing Condition Private Owner
Read Less Info
Want to know what your home might be worth? Contact us for a FREE valuation!

Our team is ready to help you sell your home for the highest possible price ASAP

Bought with CO-OP Non-IRES
GET MORE INFORMATION

Realtor | Lic# 3002201







