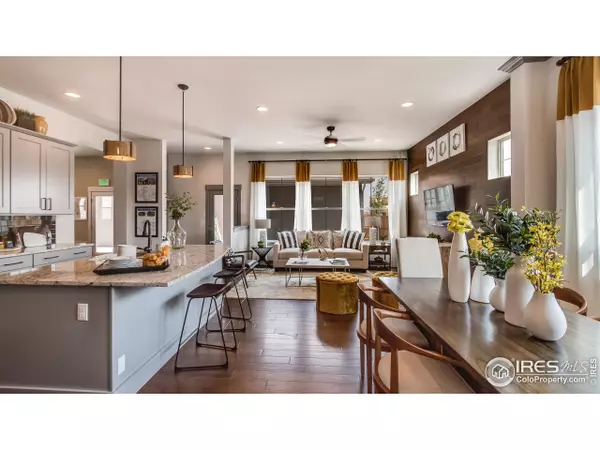$515,001
$515,001
For more information regarding the value of a property, please contact us for a free consultation.
3 Beds
4 Baths
2,285 SqFt
SOLD DATE : 10/18/2019
Key Details
Sold Price $515,001
Property Type Townhouse
Sub Type Attached Dwelling
Listing Status Sold
Purchase Type For Sale
Square Footage 2,285 sqft
Subdivision Stapleton
MLS Listing ID 888156
Sold Date 10/18/19
Style Contemporary/Modern
Bedrooms 3
Full Baths 2
Half Baths 1
Three Quarter Bath 1
HOA Fees $43/mo
HOA Y/N true
Abv Grd Liv Area 1,525
Originating Board IRES MLS
Year Built 2019
Annual Tax Amount $5,616
Lot Size 2,613 Sqft
Acres 0.06
Property Description
Take advantage of nearby schools, parks, sport courts and the largest pool w/ 2-story slide, in Stapleton North End, this gorgeous NEW home is not only energy-efficient & quality built, but with extensive natural light & use of space, it simply feels like HOME. Featuring 3 beds, 3.5 baths, upstairs loft, patio area and fully fenced yard. This home has floor-to-ceiling designer-selected features throughout.
Location
State CO
County Denver
Area Metro Denver
Zoning RES
Direction From Central Park Blvd. and I-70, travel north to 60th Ave.; turn east on 60th Ave. to Alton Street; sales office is located at the NE corner of 60thAve. & Alton Street (6004 Alton Street).
Rooms
Family Room Other Floor
Primary Bedroom Level Upper
Master Bedroom 0x0
Bedroom 2 Upper 0x0
Bedroom 3 Basement 0x0
Kitchen Other Floor
Interior
Interior Features High Speed Internet, Open Floorplan, Walk-In Closet(s), Loft, Kitchen Island
Heating Forced Air
Cooling Central Air, Ceiling Fan(s)
Window Features Double Pane Windows
Appliance Gas Range/Oven, Self Cleaning Oven, Dishwasher, Microwave, Disposal
Laundry Washer/Dryer Hookups
Exterior
Garage Spaces 2.0
Fence Other
Community Features None
Utilities Available Natural Gas Available, Cable Available
Roof Type Composition
Porch Patio
Building
Lot Description Abuts Park
Faces North
Story 2
Sewer City Sewer
Water City Water, City
Level or Stories Two
Structure Type Wood/Frame,Other
New Construction true
Schools
Elementary Schools William Roberts
Middle Schools William Roberts
High Schools Other
School District Denver District 1
Others
HOA Fee Include Management
Senior Community false
Tax ID 110409020
SqFt Source Plans
Special Listing Condition Builder
Read Less Info
Want to know what your home might be worth? Contact us for a FREE valuation!

Our team is ready to help you sell your home for the highest possible price ASAP

Bought with CO-OP Non-IRES
GET MORE INFORMATION

Realtor | Lic# 3002201







