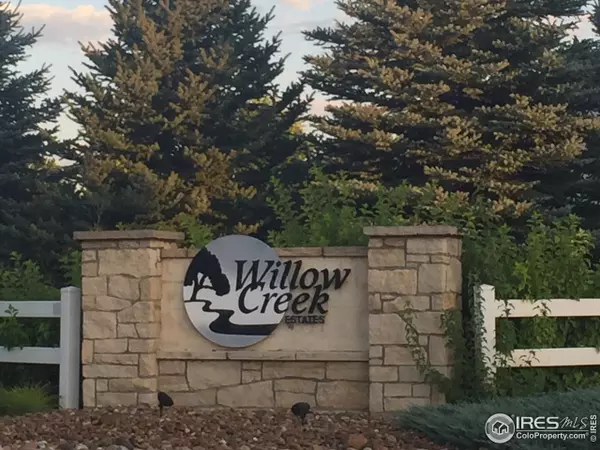$795,000
$799,000
0.5%For more information regarding the value of a property, please contact us for a free consultation.
5 Beds
4 Baths
3,086 SqFt
SOLD DATE : 01/20/2020
Key Details
Sold Price $795,000
Property Type Single Family Home
Sub Type Residential-Detached
Listing Status Sold
Purchase Type For Sale
Square Footage 3,086 sqft
Subdivision Willow Creek Estates
MLS Listing ID 890927
Sold Date 01/20/20
Bedrooms 5
Full Baths 3
Half Baths 1
HOA Fees $33/ann
HOA Y/N true
Abv Grd Liv Area 3,086
Originating Board IRES MLS
Year Built 1999
Annual Tax Amount $5,027
Lot Size 0.520 Acres
Acres 0.52
Property Description
SMART CHOICE! Beautiful home, ideal location in prestigious Willow Creek Estates. Enjoy captivating views including beautiful gardens and mountain vistas. Host overnight guests in your second master suite. Prepare meals in this bright, open kitchen. Gather in the great room to watch the big game. Relax or entertain on your large covered deck. Create dream spaces in your 1700 sq. ft. basement. Award-winning nearby schools. Timeless finishes. Cool storage for food or wine. Pre-approval required prior to showing.
Location
State CO
County Boulder
Community Hiking/Biking Trails
Area Longmont
Zoning res
Direction When traveling with buyers go East onto Willow Creek Dr, keep Right where road splits, then turn Left onto Willow Creek Cir. This gives buyers the beautiful front view rather than the side (garage) view of the home - A much better introduction.
Rooms
Basement Unfinished
Primary Bedroom Level Upper
Master Bedroom 16x14
Bedroom 2 Upper
Bedroom 3 Upper
Bedroom 4 Upper
Bedroom 5 Main
Dining Room Carpet
Kitchen Wood Floor
Interior
Interior Features Satellite Avail, High Speed Internet, Eat-in Kitchen, Separate Dining Room, Cathedral/Vaulted Ceilings, Open Floorplan, Pantry, Walk-In Closet(s), Loft, Jack & Jill Bathroom, Kitchen Island, Two Primary Suites, 9ft+ Ceilings
Heating Forced Air
Cooling Central Air
Flooring Wood Floors
Fireplaces Type Gas, Double Sided
Fireplace true
Window Features Window Coverings
Appliance Electric Range/Oven, Self Cleaning Oven, Dishwasher, Refrigerator, Microwave, Disposal
Laundry Washer/Dryer Hookups, Main Level
Exterior
Parking Features Garage Door Opener, Oversized
Garage Spaces 3.0
Fence Partial, Wood
Community Features Hiking/Biking Trails
Utilities Available Natural Gas Available, Electricity Available, Cable Available
View Mountain(s)
Roof Type Composition
Street Surface Paved,Asphalt
Handicap Access Main Floor Bath, Main Level Bedroom, Main Level Laundry
Porch Deck
Building
Lot Description Lawn Sprinkler System, Within City Limits
Faces Northeast
Story 2
Sewer City Sewer
Water City Water, City of Longmont
Level or Stories Two
Structure Type Wood/Frame,Brick/Brick Veneer
New Construction false
Schools
Elementary Schools Indian Peaks, Eagle Crest
Middle Schools Sunset Middle
High Schools Niwot
School District St Vrain Dist Re 1J
Others
HOA Fee Include Snow Removal
Senior Community false
Tax ID R0123503
SqFt Source Assessor
Special Listing Condition Private Owner
Read Less Info
Want to know what your home might be worth? Contact us for a FREE valuation!

Our team is ready to help you sell your home for the highest possible price ASAP

GET MORE INFORMATION

Realtor | Lic# 3002201







