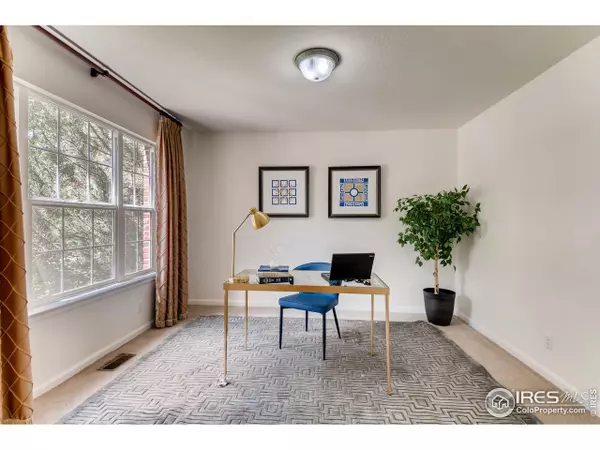$582,000
$585,000
0.5%For more information regarding the value of a property, please contact us for a free consultation.
4 Beds
3 Baths
2,986 SqFt
SOLD DATE : 09/24/2019
Key Details
Sold Price $582,000
Property Type Single Family Home
Sub Type Residential-Detached
Listing Status Sold
Purchase Type For Sale
Square Footage 2,986 sqft
Subdivision The Village At Harmony Park
MLS Listing ID 890450
Sold Date 09/24/19
Style A-Frame
Bedrooms 4
Full Baths 2
Half Baths 1
HOA Fees $73/mo
HOA Y/N true
Abv Grd Liv Area 2,986
Originating Board IRES MLS
Year Built 2004
Annual Tax Amount $3,645
Lot Size 7,840 Sqft
Acres 0.18
Property Description
Welcome to Harmony Park's largest model features 4 bed, 2.5 bath & full-sized basement. This bright & airy floor plan opens to the elegant entry & you'll be wowed by the natural light that pours through the main level study, timeless front room, exquisite dining room & a grand cathedral great room. Spectacular kitchen with over-sized island,pantry & coffee bar. Upstairs features a loft, additional 3 bedrooms. Conveniently located near parks, shopping, dining, & entertainment.
Location
State CO
County Adams
Community Pool
Area Metro Denver
Zoning PUD
Direction I25 exit 136th Ave, west bound to Zuni St, south bound to Harmony Park Drive.
Rooms
Family Room Carpet
Basement Full
Primary Bedroom Level Upper
Master Bedroom 0x0
Bedroom 2 Upper
Bedroom 3 Upper
Bedroom 4 Upper
Dining Room Carpet
Kitchen Wood Floor
Interior
Interior Features Study Area
Heating Forced Air
Cooling Central Air, Ceiling Fan(s)
Window Features Window Coverings
Appliance Electric Range/Oven, Dishwasher, Refrigerator, Washer, Dryer, Microwave, Disposal
Laundry Main Level
Exterior
Garage Garage Door Opener
Garage Spaces 3.0
Community Features Pool
Utilities Available Natural Gas Available, Electricity Available, Cable Available
Roof Type Composition
Street Surface Paved,Concrete
Porch Patio
Building
Lot Description Sidewalks, Lawn Sprinkler System
Story 2
Sewer City Sewer
Water City Water, City of Westminster
Level or Stories Two
Structure Type Wood/Frame
New Construction false
Schools
Elementary Schools Arapahoe Ridge
Middle Schools Silver Hills
High Schools Legacy
School District Adams Co. Dist 12
Others
HOA Fee Include Trash,Snow Removal,Maintenance Structure
Senior Community false
Tax ID R0139153
SqFt Source Other
Special Listing Condition Private Owner
Read Less Info
Want to know what your home might be worth? Contact us for a FREE valuation!

Our team is ready to help you sell your home for the highest possible price ASAP

Bought with WK Real Estate
GET MORE INFORMATION

Realtor | Lic# 3002201







