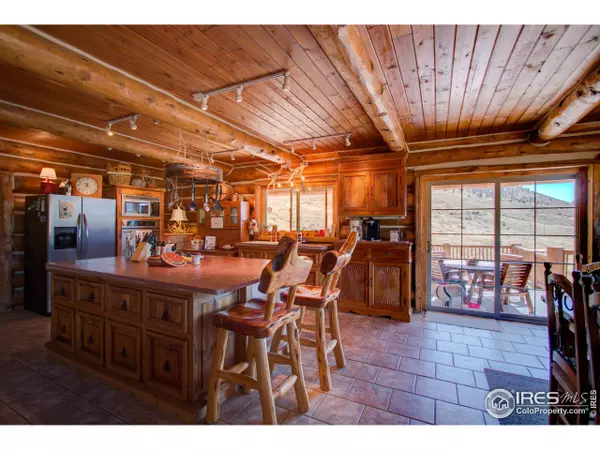$1,275,000
$1,349,000
5.5%For more information regarding the value of a property, please contact us for a free consultation.
3 Beds
3 Baths
4,181 SqFt
SOLD DATE : 12/31/2019
Key Details
Sold Price $1,275,000
Property Type Single Family Home
Sub Type Residential-Detached
Listing Status Sold
Purchase Type For Sale
Square Footage 4,181 sqft
Subdivision Spring Gulch Ranch Estates 1St Filing
MLS Listing ID 895290
Sold Date 12/31/19
Bedrooms 3
Full Baths 1
Half Baths 1
Three Quarter Bath 1
HOA Y/N false
Abv Grd Liv Area 3,011
Originating Board IRES MLS
Year Built 2008
Annual Tax Amount $6,321
Lot Size 19.510 Acres
Acres 19.51
Property Description
Fabulous custom-built log home situated on nearly 20 ac. with spectacular views of Blue Mtn. valley just 5 minutes from the lovely Town of Lyons! This unbelievably solid home features an open floor plan w/ soaring ceilings, huge windows framing the amazing views, spacious gourmet kitchen w/antique & eclectic cabinetry, + huge luxury master suite. Basement incl. family & exercise rooms, 2 brs + bath, ample storage. Fab 60x40 barn/shop, 24x12 loafing shed/tack room, cross-fenced pastures, corral.
Location
State CO
County Larimer
Area Estes Park
Zoning Open
Direction From Lyons, take Highway 36 2 mi. to County Rd 71N (aka Blue Mtn Rd.), turn right, go about 1.3 miles to property on right.
Rooms
Family Room Carpet
Other Rooms Workshop, Storage, Outbuildings
Primary Bedroom Level Main
Master Bedroom 22x15
Bedroom 2 Basement 16x11
Bedroom 3 Basement 15x11
Dining Room Tile Floor
Kitchen Tile Floor
Interior
Interior Features Study Area, Satellite Avail, High Speed Internet, Eat-in Kitchen, Cathedral/Vaulted Ceilings, Open Floorplan, Pantry, Stain/Natural Trim, Walk-In Closet(s), Loft, Kitchen Island, 9ft+ Ceilings, Beamed Ceilings
Heating Forced Air, 2 or more Heat Sources
Cooling Central Air, Ceiling Fan(s)
Fireplaces Type 2+ Fireplaces, Gas, Gas Logs Included, Primary Bedroom, Great Room
Fireplace true
Window Features Double Pane Windows
Appliance Gas Range/Oven, Refrigerator, Washer, Dryer
Laundry Main Level
Exterior
Exterior Feature Balcony
Garage RV/Boat Parking
Garage Spaces 13.0
Fence Fenced, Wood, Other, Wire
Pool Private
Utilities Available Electricity Available, Propane
View Mountain(s), Foothills View
Roof Type Composition
Present Use Horses,Zoning Appropriate for 4+ Horses
Street Surface Asphalt
Handicap Access Level Drive, Main Floor Bath, Main Level Bedroom, Main Level Laundry
Porch Patio, Deck
Private Pool true
Building
Lot Description Level, Sloped, Rock Outcropping, Meadow
Faces Southwest
Story 1.5
Sewer Septic
Water District Water, Well, Well
Level or Stories One and One Half
Structure Type Log
New Construction false
Schools
Elementary Schools Lyons
Middle Schools Lyons
High Schools Lyons
School District St Vrain Dist Re 1J
Others
Senior Community false
Tax ID R0593974
SqFt Source Plans
Special Listing Condition Private Owner
Read Less Info
Want to know what your home might be worth? Contact us for a FREE valuation!

Our team is ready to help you sell your home for the highest possible price ASAP

GET MORE INFORMATION

Realtor | Lic# 3002201







