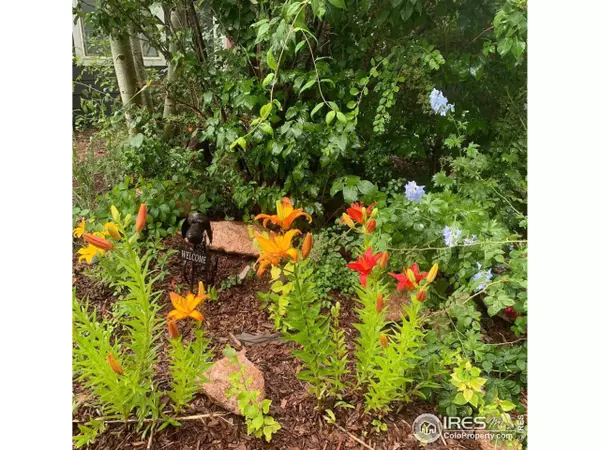$360,000
$365,000
1.4%For more information regarding the value of a property, please contact us for a free consultation.
4 Beds
3 Baths
2,672 SqFt
SOLD DATE : 03/30/2020
Key Details
Sold Price $360,000
Property Type Single Family Home
Sub Type Residential-Detached
Listing Status Sold
Purchase Type For Sale
Square Footage 2,672 sqft
Subdivision Viewpointe
MLS Listing ID 904512
Sold Date 03/30/20
Style Contemporary/Modern,Ranch
Bedrooms 4
Full Baths 3
HOA Fees $8/ann
HOA Y/N true
Abv Grd Liv Area 1,348
Originating Board IRES MLS
Year Built 1999
Annual Tax Amount $2,442
Lot Size 0.270 Acres
Acres 0.27
Property Description
Dream Home Alert! Bright, open Ranch plan on almost 1/3 of an acre on a culdesac and just a few blocks to Viewpointe Park! Gorgeous, recently updated kitchen will make Joanna Gaines proud with new glass backsplash, sparkly new floors & a sweet breakfast bar to enjoy! Living Room is open to kitchen and features a gas fireplace to stay warm and toasty. Brand new paint inside and outside, newer roof, and a basement that allows you to stretch out & relax. Bsmt. features 4th bedroom, wet bar open to family room, playroom/office (or could be a nonconforming 5th bedroom), full bath, & built-in storage shelves in storage room. Mn. level laundry or basement laundry room- this place has both! Front and backyard is ready for the best backyard get togethers' with loads of plantings in the front, & huge, lush yard, ample patio to entertain on, fenced area perfect for an above ground pool, large storage shed, and loads of parking for all the toys/trailers you have! Come make it YOURS!
Location
State CO
County Larimer
Area Fort Collins
Zoning RES
Direction Jefferson Avenue to Kit Fox Drive. South on Kit Fox Drive. 4 blocks to Adams Court. Turn West onto Adams Court into the Culdasac. House will be on your right.
Rooms
Other Rooms Kennel/Dog Run, Storage
Primary Bedroom Level Main
Master Bedroom 15x13
Bedroom 2 Main 12x12
Bedroom 3 Main 12x12
Bedroom 4 Basement 14x11
Kitchen Tile Floor
Interior
Interior Features Satellite Avail, Eat-in Kitchen, Cathedral/Vaulted Ceilings, Open Floorplan, Walk-In Closet(s)
Heating Forced Air
Cooling Whole House Fan
Fireplaces Type Gas
Fireplace true
Window Features Window Coverings
Appliance Electric Range/Oven, Double Oven, Dishwasher, Refrigerator, Washer, Dryer, Microwave, Disposal
Laundry Sink, Main Level
Exterior
Garage Garage Door Opener
Garage Spaces 2.0
Fence Fenced, Wood, Chain Link
Utilities Available Natural Gas Available, Electricity Available
View City
Roof Type Composition
Handicap Access Level Lot, Level Drive, Main Floor Bath, Main Level Bedroom, Main Level Laundry
Porch Patio
Building
Lot Description Lawn Sprinkler System, Cul-De-Sac, Level
Story 1
Water City Water, Town of Wellington
Level or Stories One
Structure Type Wood/Frame
New Construction false
Schools
Elementary Schools Rice
Middle Schools Wellington
High Schools Poudre
School District Poudre
Others
Senior Community false
Tax ID R1573063
SqFt Source Assessor
Special Listing Condition Private Owner
Read Less Info
Want to know what your home might be worth? Contact us for a FREE valuation!

Our team is ready to help you sell your home for the highest possible price ASAP

Bought with CO-OP Non-IRES
GET MORE INFORMATION

Realtor | Lic# 3002201







