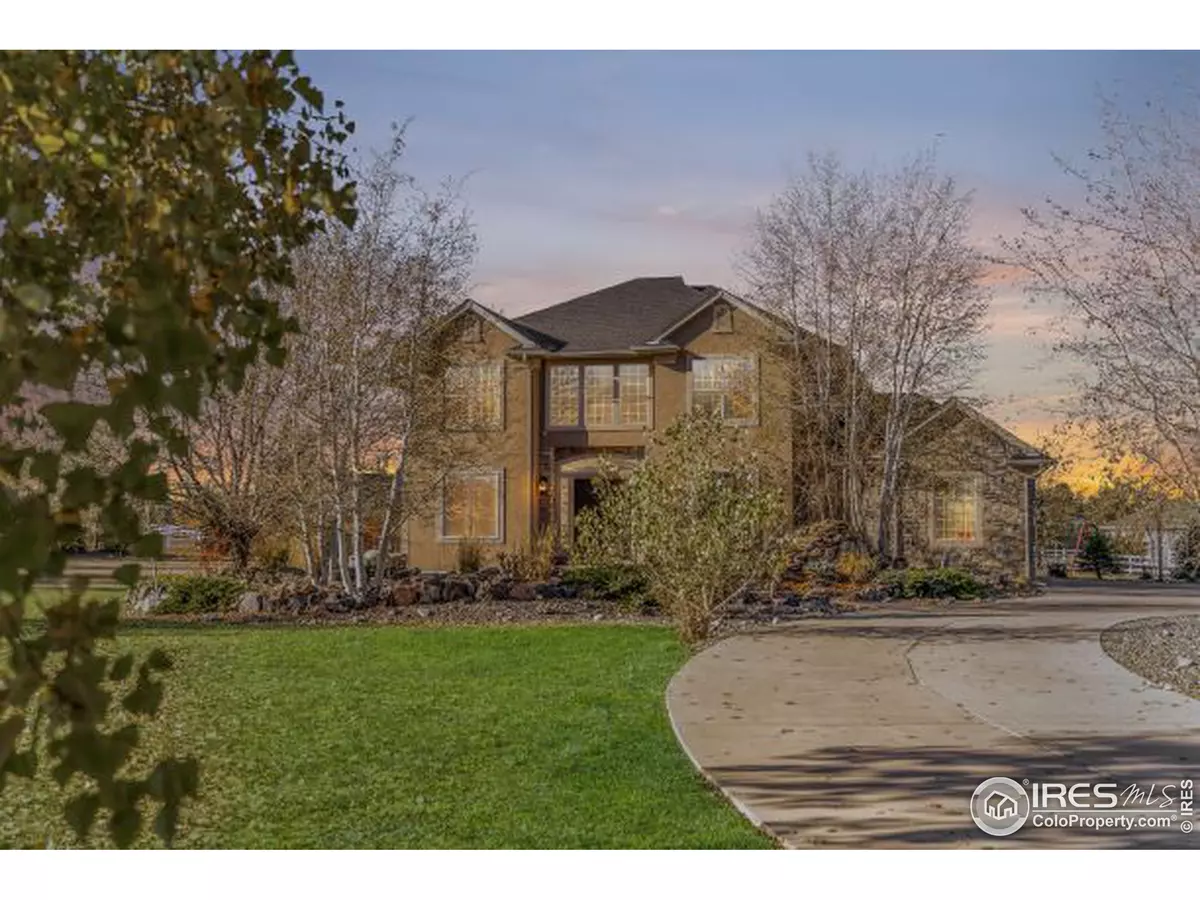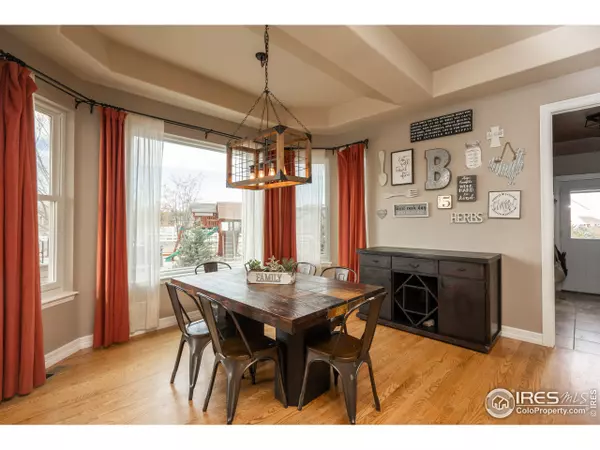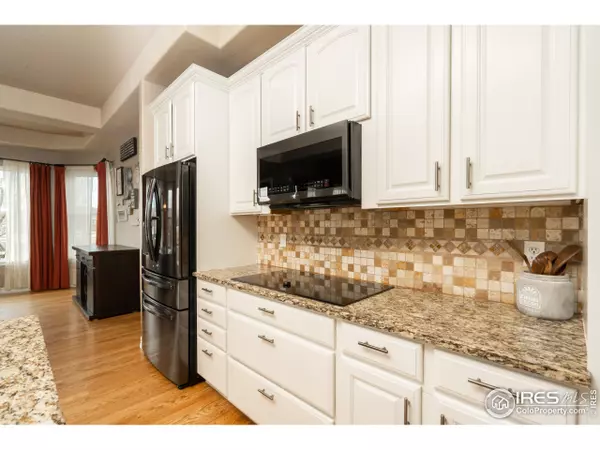$1,050,000
$1,050,000
For more information regarding the value of a property, please contact us for a free consultation.
7 Beds
8 Baths
5,045 SqFt
SOLD DATE : 04/02/2020
Key Details
Sold Price $1,050,000
Property Type Single Family Home
Sub Type Residential-Detached
Listing Status Sold
Purchase Type For Sale
Square Footage 5,045 sqft
Subdivision Eagle Shadow
MLS Listing ID 899398
Sold Date 04/02/20
Style Chalet
Bedrooms 7
Full Baths 5
Half Baths 1
Three Quarter Bath 2
HOA Fees $30/ann
HOA Y/N true
Abv Grd Liv Area 4,045
Originating Board IRES MLS
Year Built 2005
Annual Tax Amount $6,236
Lot Size 2.010 Acres
Acres 2.01
Property Description
Price Improved! Stunning 2-story home sits on over 2 acres, over 6000 square feet and is an entertainer's dream. Beautiful 8-foot double front doors, vaulted foyer with spiral staircase, gleaming hardwood floors, gorgeous custom chandelier and the coziest formal living room with stack stone fireplace. Updated kitchen with new Samsung graphite black premium kitchen appliances, granite countertops and the cabinets have been freshly painted with a soft white paint. Updated flooring throughout & custom lighting. Newer paint and carpet. Attached baths in every bedroom! Oversized 3-car garage and the large shed built by Tuff Shed. Enjoy the beautiful Colorado summers in the in-ground saltwater pool accompanied by an exquisite outdoor patio area with outdoor kitchen, firepit, and stamped concrete sitting area. Make this your next home! Buyer to verify square footage, taxes, HOA's, schools and acreage.
Location
State CO
County Adams
Community Park
Area Metro Denver
Zoning SFR
Rooms
Other Rooms Storage
Primary Bedroom Level Upper
Master Bedroom 20x20
Bedroom 2 Upper
Bedroom 3 Upper
Bedroom 4 Upper
Bedroom 5 Upper
Dining Room Wood Floor
Kitchen Wood Floor
Interior
Interior Features Study Area, Eat-in Kitchen, Separate Dining Room, Cathedral/Vaulted Ceilings, Pantry, Walk-In Closet(s)
Heating Forced Air
Cooling Central Air
Flooring Wood Floors
Fireplaces Type Gas
Fireplace true
Window Features Window Coverings
Appliance Double Oven, Dishwasher, Refrigerator, Washer, Dryer, Microwave, Disposal
Laundry Main Level
Exterior
Exterior Feature Balcony
Garage Garage Door Opener, Oversized
Garage Spaces 3.0
Fence Vinyl
Pool Private
Community Features Park
Utilities Available Natural Gas Available
View Plains View
Roof Type Composition
Street Surface Paved
Handicap Access Level Lot
Porch Patio
Private Pool true
Building
Lot Description Lawn Sprinkler System, Mineral Rights Excluded, Abuts Park, Unincorporated
Story 2
Water District Water, Todd Creek Village
Level or Stories Two
Structure Type Wood/Frame
New Construction false
Schools
Elementary Schools South
Middle Schools Rdger Quist
High Schools Riverdale Ridge High School
School District Brighton Dist 27J
Others
HOA Fee Include Trash
Senior Community false
Tax ID R0125851
SqFt Source Assessor
Special Listing Condition Private Owner
Read Less Info
Want to know what your home might be worth? Contact us for a FREE valuation!

Our team is ready to help you sell your home for the highest possible price ASAP

Bought with RE/MAX Alliance- Northeast
GET MORE INFORMATION

Realtor | Lic# 3002201







