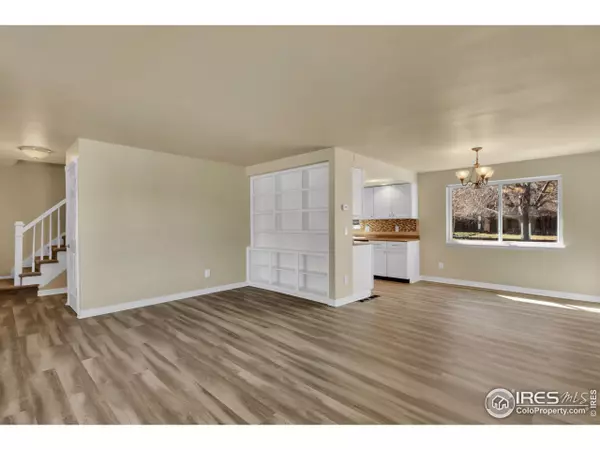$430,000
$425,000
1.2%For more information regarding the value of a property, please contact us for a free consultation.
4 Beds
3 Baths
2,840 SqFt
SOLD DATE : 06/04/2020
Key Details
Sold Price $430,000
Property Type Single Family Home
Sub Type Residential-Detached
Listing Status Sold
Purchase Type For Sale
Square Footage 2,840 sqft
Subdivision Meadowlark
MLS Listing ID 910440
Sold Date 06/04/20
Bedrooms 4
Full Baths 1
Half Baths 1
Three Quarter Bath 1
HOA Y/N false
Abv Grd Liv Area 2,221
Originating Board IRES MLS
Year Built 1978
Annual Tax Amount $3,123
Lot Size 7,405 Sqft
Acres 0.17
Property Description
Be the first ones to enjoy all of the wonderful updates that have been done to this spacious home! Main level has a nice flow with new luxury vinyl plank tile throughout the two living spaces, kitchen, dining room & breakfast nook. Living area has wall of built ins and a bay window. Kitchen features newer white cabinets, stainless appliances including gas stove. New carpet has been done upstairs where you will find 4 bedrooms and two baths. Lower level basement is finished and includes a laundry area with huge storage space and plumbing rough ins for an additional bathroom. Exterior and interior have been painted with a nice, neutral color palette.Parking for boat or RV. Meadowlark community is located close to dining and shopping with nearby parks, walking/biking trails. No HOA. Easy access to I 25 and Hwy 36 makes this an ideal location. Location and updates make this a great place to call home! Be sure to check out the list of features and improvements in the Documents Section.
Location
State CO
County Adams
Area Metro Denver
Zoning Res
Direction From I 25 and 104th. Drive west, turn right on Elliot. Turn 1st right (105th drive), turn right on Canosa Street. 10487 Canosa is 4th home on right.
Rooms
Family Room Tile Floor
Primary Bedroom Level Upper
Master Bedroom 12x25
Bedroom 2 Upper 10x12
Bedroom 3 Upper
Bedroom 4 Upper
Dining Room Tile Floor
Kitchen Tile Floor
Interior
Interior Features Satellite Avail, High Speed Internet, Separate Dining Room, Two Primary Suites
Heating Forced Air
Cooling Central Air, Whole House Fan
Fireplaces Type Family/Recreation Room Fireplace
Fireplace true
Window Features Bay Window(s)
Appliance Gas Range/Oven
Laundry Washer/Dryer Hookups, In Basement
Exterior
Garage RV/Boat Parking
Garage Spaces 2.0
Fence Fenced
Utilities Available Natural Gas Available, Electricity Available, Cable Available
Roof Type Composition
Street Surface Paved
Porch Deck
Building
Lot Description Lawn Sprinkler System, Within City Limits
Story 3
Water City Water, City of Westminster
Level or Stories Tri-Level
Structure Type Wood/Frame,Brick/Brick Veneer
New Construction false
Schools
Elementary Schools Westview
Middle Schools Silver Hills
High Schools Northglenn
School District Adams Co. Dist 12
Others
Senior Community false
Tax ID R0034658
SqFt Source Assessor
Special Listing Condition Private Owner
Read Less Info
Want to know what your home might be worth? Contact us for a FREE valuation!

Our team is ready to help you sell your home for the highest possible price ASAP

Bought with CO-OP Non-IRES
GET MORE INFORMATION

Realtor | Lic# 3002201







