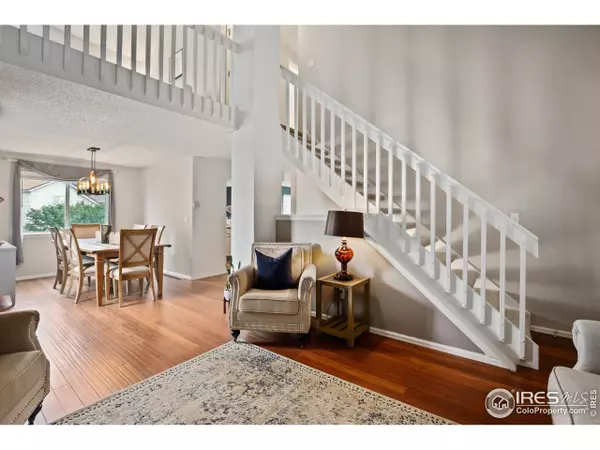$495,000
$485,000
2.1%For more information regarding the value of a property, please contact us for a free consultation.
4 Beds
4 Baths
2,000 SqFt
SOLD DATE : 08/26/2020
Key Details
Sold Price $495,000
Property Type Single Family Home
Sub Type Residential-Detached
Listing Status Sold
Purchase Type For Sale
Square Footage 2,000 sqft
Subdivision Arrowhead
MLS Listing ID 918599
Sold Date 08/26/20
Bedrooms 4
Full Baths 1
Half Baths 1
Three Quarter Bath 2
HOA Fees $26/ann
HOA Y/N true
Abv Grd Liv Area 2,000
Originating Board IRES MLS
Year Built 1994
Annual Tax Amount $2,178
Lot Size 9,147 Sqft
Acres 0.21
Property Description
Featuring new hardwoods, updated baths, newly remodeled kitchen and baths, recently upgraded windows, new upstairs carpeting, and fresh paint both inside and out in the last couple of years, this and fresh exterior paint, this home is ready for the future. As you step inside through the front door, the formal living room make a great place to entertain. The kitchen is sure to please with quartz countertops, platinum steel appliances (no fingerprints!), white shaker cabinetry, tile backsplash, and counter seating & an eat-in nook. The family room features wainscoting walls and has a door to the backyard deck. Upstairs find a versatile loft space. There are 3 upstairs bedrooms including the master retreat with walk-in closet and en-suite bath. An additional 775' of living space can be found in the newly finished walk-out basement with a rec room, a bedroom w/en-suite bath, and laundry room. Enjoy the large backyard! Located near dining, Whole Food, Sprouts and 2 local breweries.
Location
State CO
County Jefferson
Area Metro Denver
Zoning SFR
Direction From the intersections of Sheridan Blvd and @ 115th Ave, go west on 115th ave to W 115th Loop and take a right. Take a right at the first street and the home will be at the end of the cul-de-sac.
Rooms
Primary Bedroom Level Upper
Master Bedroom 12x13
Kitchen Wood Floor
Interior
Interior Features High Speed Internet
Heating Forced Air
Cooling Central Air
Appliance Electric Range/Oven, Dishwasher, Refrigerator, Washer, Dryer, Microwave
Laundry In Basement
Exterior
Garage Spaces 2.0
Utilities Available Natural Gas Available, Electricity Available, Cable Available
Roof Type Composition
Building
Story 2
Sewer City Sewer
Water City Water, Public
Level or Stories Two
Structure Type Wood/Frame
New Construction false
Schools
Elementary Schools Ryan
Middle Schools Mandalay Jr.
High Schools Standley Lake
School District Jefferson Dist R-1
Others
Senior Community false
Tax ID 410838
SqFt Source Assessor
Special Listing Condition Private Owner
Read Less Info
Want to know what your home might be worth? Contact us for a FREE valuation!

Our team is ready to help you sell your home for the highest possible price ASAP

Bought with Keller Williams-DTC
GET MORE INFORMATION

Realtor | Lic# 3002201







