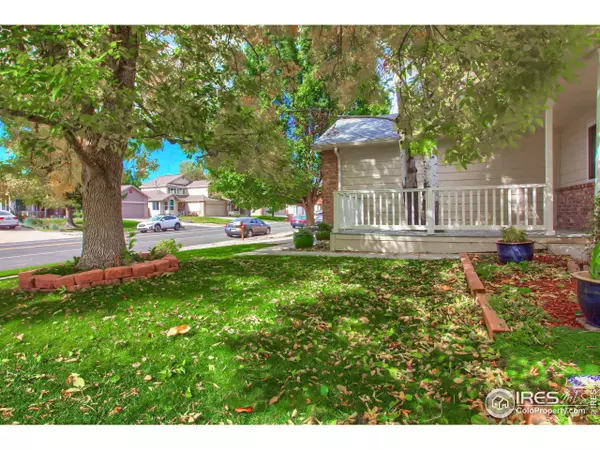$515,000
$519,000
0.8%For more information regarding the value of a property, please contact us for a free consultation.
5 Beds
4 Baths
3,437 SqFt
SOLD DATE : 12/08/2020
Key Details
Sold Price $515,000
Property Type Single Family Home
Sub Type Residential-Detached
Listing Status Sold
Purchase Type For Sale
Square Footage 3,437 sqft
Subdivision Arrowhead Sub Flg 1
MLS Listing ID 926664
Sold Date 12/08/20
Style Ranch
Bedrooms 5
Full Baths 3
Half Baths 1
HOA Fees $30/mo
HOA Y/N true
Abv Grd Liv Area 2,091
Originating Board IRES MLS
Year Built 1993
Annual Tax Amount $2,554
Lot Size 6,098 Sqft
Acres 0.14
Property Description
Back on the Market!!! Spacious 5 Bedroom Ranch with open floor plan and a Main Floor Master with enSuite, in beautiful and convenient Arrowhead Community. The open main floor is ideal for family interaction/entertaining with vaulted ceilings, an eat in five piece kitchen with granite countertops, a comfortable living room with built in shelving and a gas log fireplace AND a formal dining room, all tastefully tied together. The expansive basement has two bedrooms and an oversized family room that has many possible uses. Enjoy warm summer evenings on the beautiful hardwood back deck with pergola, or the cozy shaded front porch. The location of this home is extremely convenient with easy access to Boulder and Denver! (1.8 miles to 1st Bank Center/Park and Ride, 1.6 miles to Westminster Rec Center). Schedule to your showing today!
Location
State CO
County Jefferson
Area Metro Denver
Zoning R1
Rooms
Other Rooms Storage
Primary Bedroom Level Main
Master Bedroom 15x14
Bedroom 2 Main 11x10
Bedroom 3 Main 11x10
Bedroom 4 Basement 10x10
Bedroom 5 Basement 10x10
Dining Room Laminate Floor
Kitchen Tile Floor
Interior
Interior Features Eat-in Kitchen, Open Floorplan
Heating Forced Air
Cooling Central Air, Attic Fan
Fireplaces Type Gas, Gas Logs Included
Fireplace true
Appliance Electric Range/Oven, Dishwasher, Refrigerator, Washer, Dryer, Microwave
Laundry Main Level
Exterior
Garage Spaces 2.0
Fence Partial
Utilities Available Natural Gas Available, Electricity Available
Roof Type Composition
Street Surface Paved
Porch Patio, Deck
Building
Lot Description Sidewalks, Lawn Sprinkler System
Story 1
Sewer City Sewer
Water City Water, public
Level or Stories One
Structure Type Wood/Frame,Brick/Brick Veneer
New Construction false
Schools
Elementary Schools Ryan
Middle Schools Mandalay Jr.
High Schools Standley Lake
School District Jefferson Dist R-1
Others
HOA Fee Include Trash
Senior Community false
Tax ID 407294
SqFt Source Assessor
Special Listing Condition Private Owner
Read Less Info
Want to know what your home might be worth? Contact us for a FREE valuation!

Our team is ready to help you sell your home for the highest possible price ASAP

Bought with CO-OP Non-IRES
GET MORE INFORMATION

Realtor | Lic# 3002201







