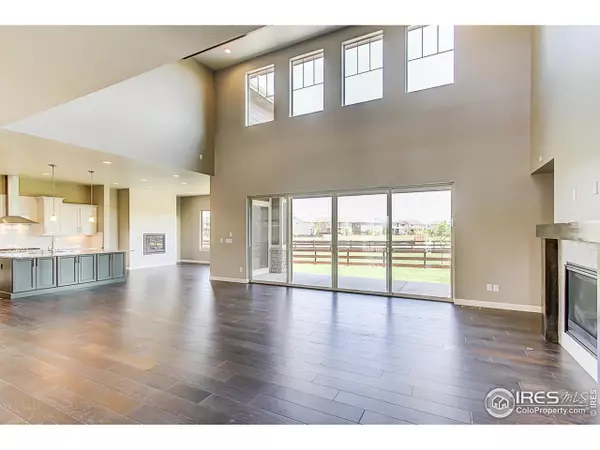$885,000
$900,000
1.7%For more information regarding the value of a property, please contact us for a free consultation.
5 Beds
6 Baths
5,366 SqFt
SOLD DATE : 12/22/2020
Key Details
Sold Price $885,000
Property Type Single Family Home
Sub Type Residential-Detached
Listing Status Sold
Purchase Type For Sale
Square Footage 5,366 sqft
Subdivision Riverbluff At Summerfields Estates
MLS Listing ID 918689
Sold Date 12/22/20
Bedrooms 5
Full Baths 2
Half Baths 1
Three Quarter Bath 3
HOA Fees $83/qua
HOA Y/N true
Abv Grd Liv Area 4,202
Originating Board IRES MLS
Year Built 2020
Annual Tax Amount $1
Lot Size 0.260 Acres
Acres 0.26
Property Description
One of the last opportunities to own a popular Mt. Antero floorplan with gorgeous new design package featuring brushed oak eng. wood floors, white cabinets and white quartz! Enjoy vaulted 2 story greatroom with large sliding glass door to patio! Main floor study plus formal dining room with butler's pantry. Spacious Bedroom One featuring a luxurious bath with freestanding soaking tub and walk-in shower. Guests will enjoy a private suite on the main floor, while an additional bedroom/bath in the finished basement provides room to grow. Gorgeous finishes include 32" refrigerator/32" freezer, double convention ovens, 36" gas cooktop and vented chimney hood! Large rec room with wet bar in basement. Lot backs to greenbelt! Estimated completion December!
Location
State CO
County Larimer
Community Clubhouse, Pool, Playground, Fitness Center, Park
Area Fort Collins
Zoning Res
Direction From I-25, take Harmony Rd east to 1.5 Miles to Three Bell Parkway. Turn right on Three Bell Parkway, Take Three bell Parkway 1.2 Miles to Greybull Rd. The sales office is located on the right at the corner of Greybull Rd and Connor St.
Rooms
Primary Bedroom Level Upper
Master Bedroom 16x19
Bedroom 2 Main 11x12
Bedroom 3 Upper 18x11
Bedroom 4 Upper 18x13
Bedroom 5 Basement 14x12
Dining Room Wood Floor
Kitchen Wood Floor
Interior
Interior Features Study Area, High Speed Internet, Eat-in Kitchen, Separate Dining Room, Open Floorplan, Pantry, Walk-In Closet(s), Wet Bar, 9ft+ Ceilings, Beamed Ceilings
Heating Forced Air
Cooling Central Air
Fireplaces Type Gas, Great Room
Fireplace true
Window Features Double Pane Windows
Appliance Double Oven, Dishwasher, Refrigerator, Bar Fridge, Microwave, Disposal
Laundry Upper Level
Exterior
Exterior Feature Lighting
Garage Garage Door Opener
Garage Spaces 3.0
Fence Partial
Community Features Clubhouse, Pool, Playground, Fitness Center, Park
Utilities Available Natural Gas Available, Electricity Available, Cable Available, Underground Utilities
Roof Type Composition
Street Surface Paved,Asphalt
Porch Patio
Building
Lot Description Curbs, Gutters, Sidewalks, Level, Abuts Public Open Space
Story 2
Sewer City Sewer
Water City Water, Ft. Collins-Loveland
Level or Stories Two
Structure Type Wood/Frame,Stone,Composition Siding
New Construction true
Schools
Elementary Schools Timnath
Middle Schools Preston
High Schools Fossil Ridge
School District Poudre
Others
HOA Fee Include Common Amenities
Senior Community false
Tax ID R1656499
SqFt Source Plans
Special Listing Condition Builder
Read Less Info
Want to know what your home might be worth? Contact us for a FREE valuation!

Our team is ready to help you sell your home for the highest possible price ASAP

Bought with CO-OP Non-IRES
GET MORE INFORMATION

Realtor | Lic# 3002201







