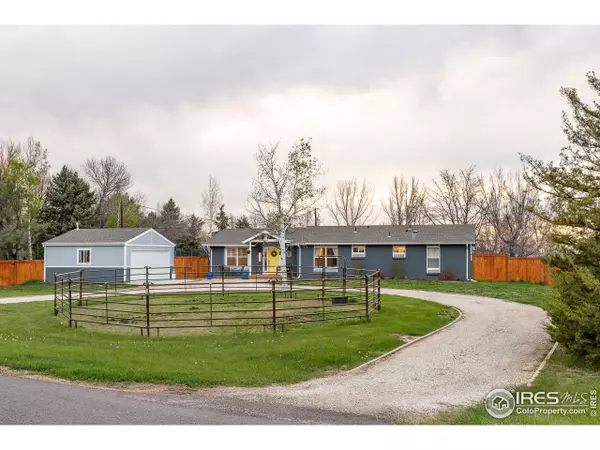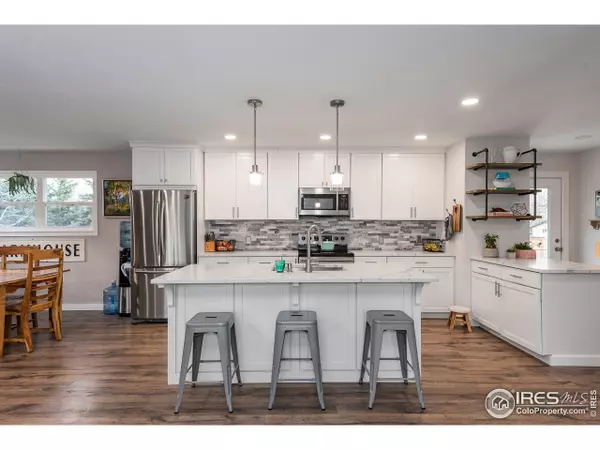$700,000
$675,000
3.7%For more information regarding the value of a property, please contact us for a free consultation.
3 Beds
3 Baths
1,496 SqFt
SOLD DATE : 10/23/2020
Key Details
Sold Price $700,000
Property Type Single Family Home
Sub Type Residential-Detached
Listing Status Sold
Purchase Type For Sale
Square Footage 1,496 sqft
Subdivision Brownsville 2
MLS Listing ID 924207
Sold Date 10/23/20
Style Farm House,Ranch
Bedrooms 3
Full Baths 2
Half Baths 1
HOA Y/N false
Abv Grd Liv Area 1,496
Originating Board IRES MLS
Year Built 1969
Annual Tax Amount $3,757
Lot Size 0.760 Acres
Acres 0.76
Property Description
Gorgeous, completely renovated HOBBY FARM has been totally gutted & remodeled w/ a massively functional, open floorplan, beautiful, modern finishes, a new heated 2-car detached garage, 2-horse barn w/ tack room & large run, custom chicken coop w/ fully-enclosed run - offering room for all the animals & beautiful spaces for the owners, too! This oasis offers privacy, views & myriad amenities just a few minutes from Boulder, Longmont, & Denver! Already approved for an almost 1800' addition, this place won't leave you longing for more space. You have room to expand as much as you could ever want or need. Phenomenal indoor & outdoor entertaining areas w/ evergreens for privacy & large patio, perfect for enjoying the beautiful Colorado weather. Tons of natural light throughout its gorgeous open floorplan, w/ high-end finishes in every room, a state-of-the-art kitchen, and private master suite w/ 5-piece master bath! This is truly a unique and special property.
Location
State CO
County Boulder
Area Suburban Plains
Zoning RR
Rooms
Family Room Vinyl Floor
Other Rooms Kennel/Dog Run, Storage, Outbuildings
Basement None
Primary Bedroom Level Main
Master Bedroom 0x0
Bedroom 2 Main 0x0
Bedroom 3 Main 0x0
Dining Room Vinyl Floor
Kitchen Vinyl Floor
Interior
Interior Features Study Area, Satellite Avail, High Speed Internet, Eat-in Kitchen, Open Floorplan, Walk-In Closet(s), Jack & Jill Bathroom, Kitchen Island
Heating Forced Air
Cooling Central Air
Appliance Electric Range/Oven, Self Cleaning Oven, Dishwasher, Refrigerator, Washer, Dryer, Microwave, Disposal
Laundry Washer/Dryer Hookups, Main Level
Exterior
Garage RV/Boat Parking, Heated Garage
Garage Spaces 2.0
Fence Fenced, Wood, Metal Post Fence
Utilities Available Natural Gas Available, Electricity Available, Cable Available
Roof Type Composition
Present Use Horses
Street Surface Paved,Asphalt
Handicap Access Level Lot, Level Drive, No Stairs, Main Level Bedroom, Main Level Laundry
Porch Patio
Building
Lot Description Lawn Sprinkler System, Level, Unincorporated
Faces South
Story 1
Sewer Septic
Water City Water, Left Hand Water
Level or Stories One
Structure Type Wood/Frame
New Construction false
Schools
Elementary Schools Red Hawk
Middle Schools Erie
High Schools Erie
School District St Vrain Dist Re 1J
Others
Senior Community false
Tax ID R0055146
SqFt Source Other
Special Listing Condition Private Owner
Read Less Info
Want to know what your home might be worth? Contact us for a FREE valuation!

Our team is ready to help you sell your home for the highest possible price ASAP

Bought with Zeal Real Estate
GET MORE INFORMATION

Realtor | Lic# 3002201







