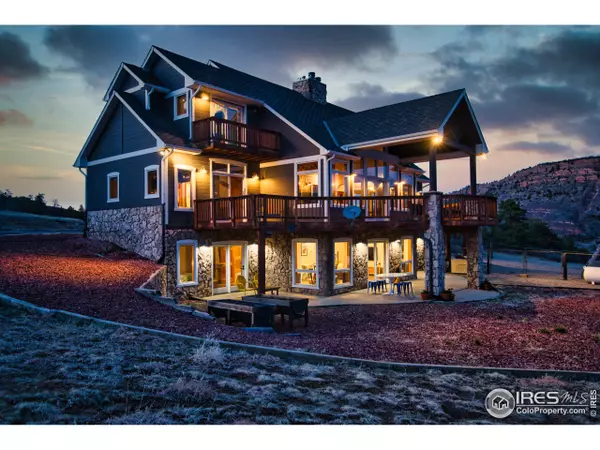$1,750,000
$1,695,000
3.2%For more information regarding the value of a property, please contact us for a free consultation.
4 Beds
3 Baths
4,494 SqFt
SOLD DATE : 05/14/2021
Key Details
Sold Price $1,750,000
Property Type Single Family Home
Sub Type Residential-Detached
Listing Status Sold
Purchase Type For Sale
Square Footage 4,494 sqft
Subdivision Lyons Area
MLS Listing ID 937144
Sold Date 05/14/21
Style Contemporary/Modern
Bedrooms 4
Full Baths 1
Three Quarter Bath 2
HOA Fees $29/ann
HOA Y/N true
Abv Grd Liv Area 3,368
Originating Board IRES MLS
Year Built 1992
Annual Tax Amount $7,230
Lot Size 35.110 Acres
Acres 35.11
Property Description
A gorgeous home, with unobstructed 360 degree mountain views that sits on 35 stunning acres - a unique Boulder County opportunity. This private secluded property is only five minutes to Lyons, offering quiet serenity away from the front range bustle, but only a short bike ride to the shops, local restaurants, outdoor activities and summer festival offerings in Lyons. Recently upgraded, this 5,400 sqft home boasts views from every room and enjoys an expansive open floor plan, soaring vaulted ceilings, grand floor to ceiling river rock fireplace, and multiple oversized decks with plenty of room for play. Walk-out lower level includes a finished family area, bedroom and 3/4 bath in addition to a spacious workshop with it's own garage entrance - perfect for all of your outdoor toys. Soak up the vista and city light view while you settle into the rare combination of quiet seclusion, modern mountain living and direct access to the Colorado outdoors.
Location
State CO
County Boulder
Area Suburban Mountains
Zoning A
Direction Highway 36 west from Lyons to round bridge on left; Left on Apple Valley Road to Apple Ridge Road on the Right (not clearly marked) 1/2 Mile up road to property on the right.
Rooms
Family Room Tile Floor
Primary Bedroom Level Upper
Master Bedroom 20x23
Bedroom 2 Upper 11x15
Bedroom 3 Main 13x14
Bedroom 4 Lower 17x13
Dining Room Wood Floor
Kitchen Wood Floor
Interior
Interior Features Central Vacuum, Eat-in Kitchen, Separate Dining Room, Cathedral/Vaulted Ceilings, Open Floorplan, Walk-In Closet(s), Kitchen Island, 9ft+ Ceilings
Heating Forced Air
Cooling Central Air, Ceiling Fan(s)
Flooring Wood Floors
Fireplaces Type Insert
Fireplace true
Window Features Window Coverings,Double Pane Windows
Appliance Gas Range/Oven, Dishwasher, Refrigerator, Washer, Dryer, Microwave, Water Softener Owned, Water Purifier Owned, Disposal
Laundry Main Level
Exterior
Exterior Feature Balcony
Garage Oversized
Garage Spaces 2.0
Fence Fenced
Utilities Available Propane
View Mountain(s), Foothills View, City
Roof Type Composition
Present Use Horses
Street Surface Gravel
Porch Patio, Deck
Building
Lot Description Wooded, Rolling Slope
Story 2
Sewer Septic
Water Well, Cistern, Well
Level or Stories Two
Structure Type Wood/Frame
New Construction false
Schools
Elementary Schools Lyons
Middle Schools Lyons
High Schools Lyons
School District St Vrain Dist Re 1J
Others
HOA Fee Include Common Amenities
Senior Community false
Tax ID R0077890
SqFt Source Assessor
Special Listing Condition Private Owner
Read Less Info
Want to know what your home might be worth? Contact us for a FREE valuation!

Our team is ready to help you sell your home for the highest possible price ASAP

Bought with Redfin Corporation
GET MORE INFORMATION

Realtor | Lic# 3002201







