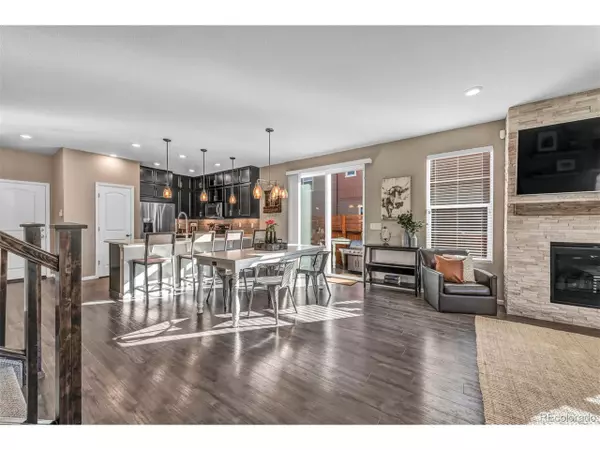$539,900
$539,900
For more information regarding the value of a property, please contact us for a free consultation.
4 Beds
4 Baths
2,558 SqFt
SOLD DATE : 11/22/2019
Key Details
Sold Price $539,900
Property Type Townhouse
Sub Type Attached Dwelling
Listing Status Sold
Purchase Type For Sale
Square Footage 2,558 sqft
Subdivision Stapleton Filing 49
MLS Listing ID 9056941
Sold Date 11/22/19
Bedrooms 4
Full Baths 2
Half Baths 1
Three Quarter Bath 1
HOA Fees $43/mo
HOA Y/N false
Abv Grd Liv Area 2,015
Originating Board REcolorado
Year Built 2017
Annual Tax Amount $4,680
Lot Size 2,613 Sqft
Acres 0.06
Property Description
Welcome to your stunning new home in Stapleton's desirable Beeler Park Neighborhood! This beauty includes an open main floor plan featuring a spacious living room and custom fireplace with a reclaimed wood mantle. A gorgeous Gourmet kitchen with a farmhouse sink, quartz countertops, soft-close cabinets and space to enjoy dining with guests under intimate Edison light fixtures. Upstairs there's a spectacular loft that is versatile to fit your needs, a marvelous Master bedroom hosts a huge walk-in closet and a private 5-piece bathroom. The finished basement offers an additional family room, as well as a bedroom and full bathroom, perfect for visitors. Oversized yard features a 15'x30' patio terrific for entertaining guests. Home is near Dick's Sporting Goods Park, and numerous parks, trails and pools within Stapleton. Very easy access to Light Rail & I-70 and DIA is only a 20-minute drive. You'll fall in love with this gem!
Location
State CO
County Denver
Area Metro Denver
Zoning M-RX-5
Direction Turn left onto E 56th Avenue, Turn left onto Central Park Blvd, Turn right onto E 59th Place, Sharp left onto E 59th N Place, and your home will be on the right.
Rooms
Basement Full, Partially Finished, Sump Pump
Primary Bedroom Level Upper
Bedroom 2 Upper
Bedroom 3 Basement
Bedroom 4 Upper
Interior
Interior Features Eat-in Kitchen, Walk-In Closet(s), Loft, Kitchen Island
Heating Forced Air
Cooling Central Air, Ceiling Fan(s)
Fireplaces Type Gas, Gas Logs Included, Living Room, Single Fireplace
Fireplace true
Window Features Window Coverings,Double Pane Windows
Appliance Dishwasher, Washer, Disposal
Exterior
Garage Spaces 2.0
Fence Fenced
Utilities Available Natural Gas Available, Electricity Available, Cable Available
View City
Roof Type Composition
Porch Patio, Deck
Building
Lot Description Abuts Private Open Space
Faces South
Story 2
Foundation Slab
Sewer City Sewer, Public Sewer
Water City Water
Level or Stories Two
Structure Type Wood/Frame,Composition Siding
New Construction false
Schools
Elementary Schools High Tech
Middle Schools Bill Roberts E-8
High Schools Northfield
School District Denver 1
Others
Senior Community false
SqFt Source Assessor
Special Listing Condition Private Owner
Read Less Info
Want to know what your home might be worth? Contact us for a FREE valuation!

Our team is ready to help you sell your home for the highest possible price ASAP

Bought with Keller Williams Foothills Realty
GET MORE INFORMATION

Realtor | Lic# 3002201







