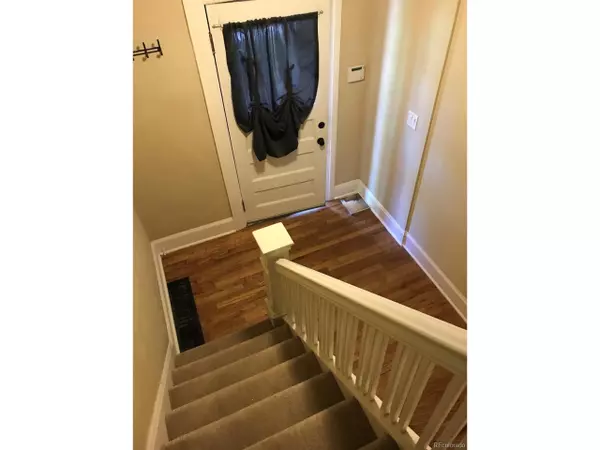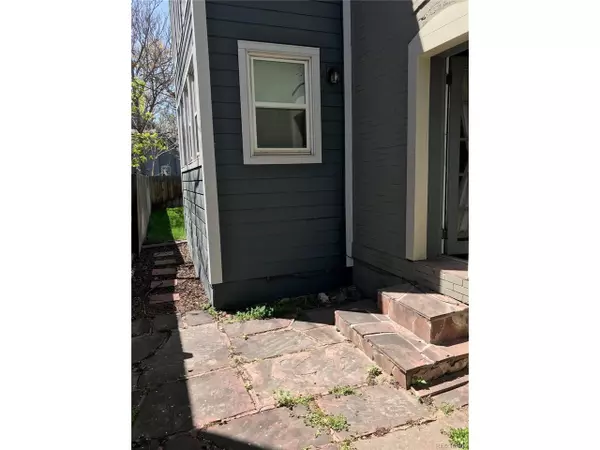$867,800
$875,000
0.8%For more information regarding the value of a property, please contact us for a free consultation.
5 Beds
2 Baths
2,290 SqFt
SOLD DATE : 03/03/2020
Key Details
Sold Price $867,800
Property Type Single Family Home
Sub Type Attached Dwelling
Listing Status Sold
Purchase Type For Sale
Square Footage 2,290 sqft
Subdivision West Wash Park
MLS Listing ID 1967530
Sold Date 03/03/20
Style Foursquare/Denver Square
Bedrooms 5
HOA Y/N false
Abv Grd Liv Area 2,754
Originating Board REcolorado
Year Built 1900
Annual Tax Amount $3,396
Lot Size 4,356 Sqft
Acres 0.1
Property Description
Beautiful Denver Square two family home in the heart of Central Denver. Popular West Wash Park Byers area is constantly changing with new shops and restaurants emerging every year. Walk to Carmines on Penn, SoBo, Wash Park, Shared workspace, laundry, coffee, and more! Fully fenced backyard with a private yard for the main level unit. Completely remodeled with a cool historic entry with original wood flooring and dramatic staircase to 2nd level unit. Main level offers 2 exterior entrances to the backyard as well. Upper level offers a large living dining and kitchen with skylights and walls of windows! Special finished 374 SF loft space offers additional space for office, kids bedroom, playroom, 3rd bedroom, etc. Possible to partition off the living area to create a 4th bedroom and keep a living and kitchen space too. New kitchen in upper unit, other kitchen and baths remodeled about 6 years ago.
Two car block garage is in great condition. Could build a guest apartment above garage according to zoning code. Could also finish the basement in the main unit to create a 3rd bedroom and increase rent. Leases in place through Sept and Oct 2020. Very easy to rent, little to no management needed. Tenants do lawn care. Great property!
Location
State CO
County Denver
Area Metro Denver
Zoning U-TU-B2
Rooms
Basement Partial, Unfinished
Interior
Interior Features Cathedral/Vaulted Ceilings, Open Floorplan, Kitchen Island
Heating Forced Air, Wall Furnace
Cooling Central Air, Room Air Conditioner, Ceiling Fan(s)
Fireplaces Type Single Fireplace
Fireplace true
Window Features Triple Pane Windows
Appliance Dishwasher, Refrigerator, Washer, Dryer, Microwave, Disposal
Exterior
Garage Spaces 2.0
Fence Fenced
Utilities Available Electricity Available, Cable Available
Roof Type Composition
Handicap Access Level Lot
Porch Patio
Building
Lot Description Gutters, Level
Story 3
Sewer City Sewer, Public Sewer
Water City Water
Level or Stories Three Or More
Structure Type Brick/Brick Veneer
New Construction false
Schools
Elementary Schools Lincoln
Middle Schools Dsst: Byers Middle School
High Schools South
School District Denver 1
Others
Senior Community false
SqFt Source Appraiser
Special Listing Condition Private Owner
Read Less Info
Want to know what your home might be worth? Contact us for a FREE valuation!

Our team is ready to help you sell your home for the highest possible price ASAP

Bought with BRADFORD REAL ESTATE
GET MORE INFORMATION

Realtor | Lic# 3002201







