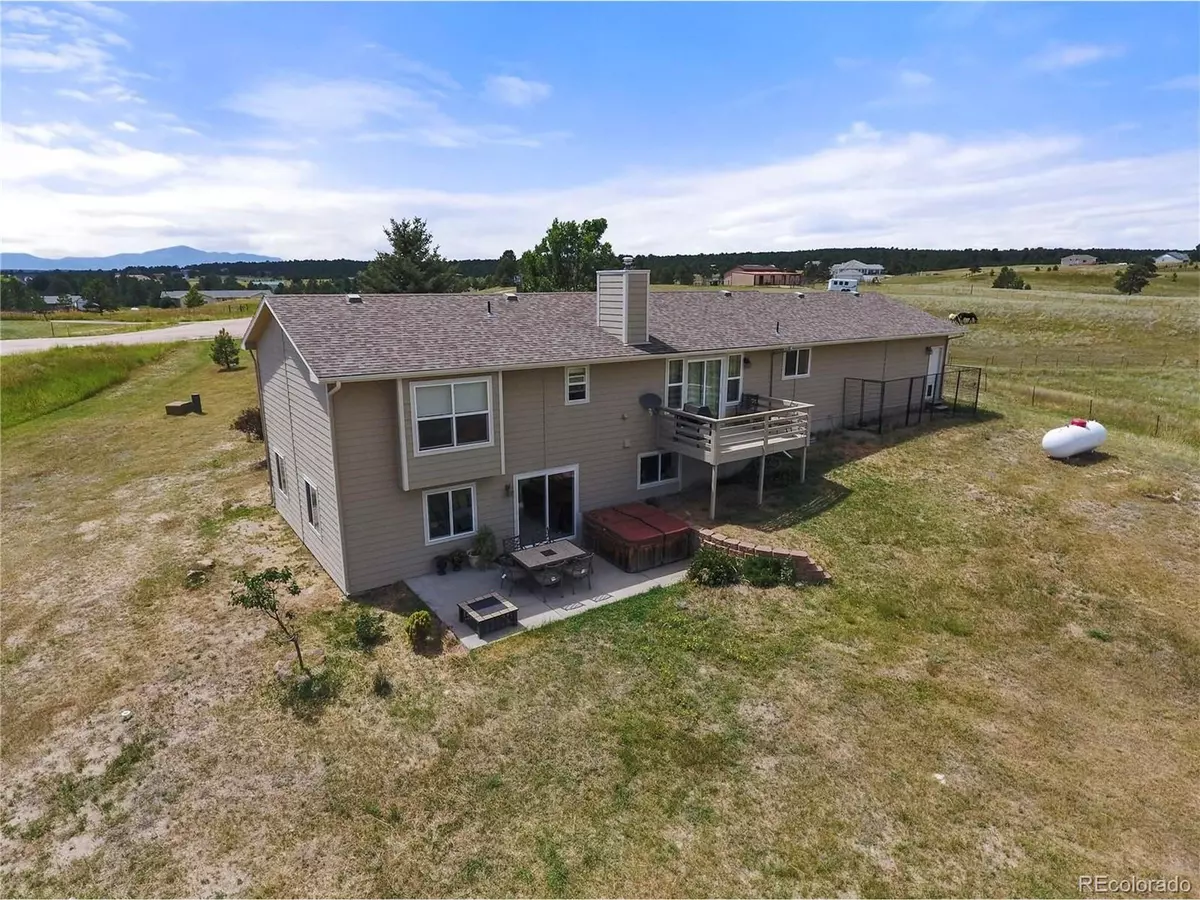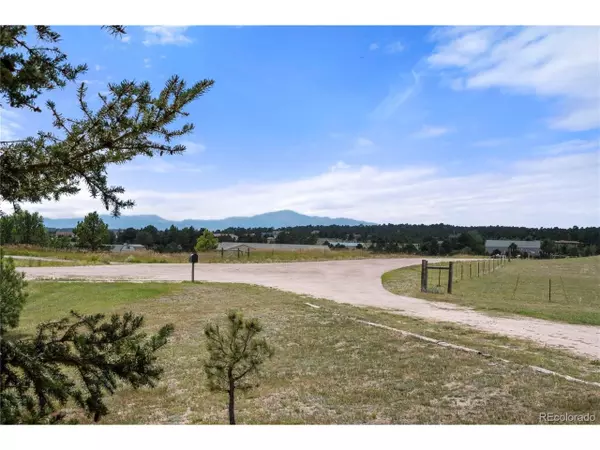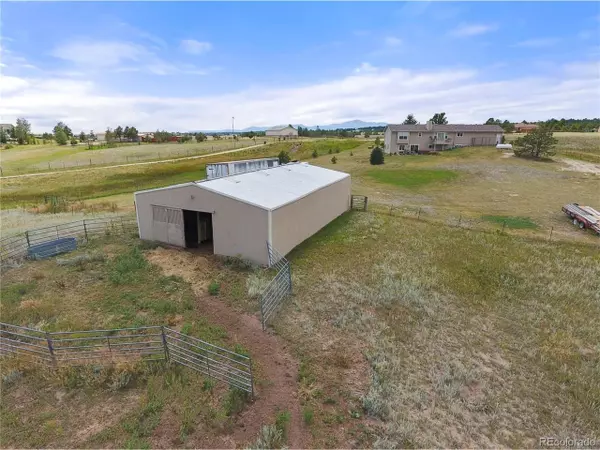$566,000
$575,000
1.6%For more information regarding the value of a property, please contact us for a free consultation.
4 Beds
3 Baths
2,652 SqFt
SOLD DATE : 12/05/2019
Key Details
Sold Price $566,000
Property Type Single Family Home
Sub Type Residential-Detached
Listing Status Sold
Purchase Type For Sale
Square Footage 2,652 sqft
Subdivision North Ranch Park
MLS Listing ID 6401751
Sold Date 12/05/19
Style Ranch
Bedrooms 4
Full Baths 3
HOA Y/N false
Abv Grd Liv Area 1,376
Originating Board REcolorado
Year Built 1993
Annual Tax Amount $1,432
Lot Size 19.170 Acres
Acres 19.17
Property Description
Almost 20 acres on a quiet cul-de-sac w/ a meticulously maintained rancher in Black Forest w/ exceptional Pikes Peak views, a walk-out basement and a 40x40 barn! The home is open and bright w/ tons of large windows for natural light. Great room with gas log fireplace, vaulted ceilings, walk-out to the back deck. Open kitchen with an abundance of cabinets, hardwood floors, pantry, granite counters, new stainless steel appliances including a double oven, recessed lighting and breakfast bar. Located in a horse friendly community with no HOA. Main level master bedroom w/ private full bath featuring a double vanity and a walk-in closet. Finished and spacious walk-out basement with home theater, 2 additional bedrooms, full bath and spacious family room with walk-out to the lower level patio. Open concept dining room with large bay window and hardwood floors. The 40x40 barn has water, electric, 2 stalls, hay storage and tack room with additional space for a workshop, storage or tractor.
Location
State CO
County El Paso
Area Out Of Area
Zoning RR-5
Direction From Woodmen Rd and Meridian Road, North on Meridian Road, East on Murphy Road, South on Windy Pine Drive, Left on Kenedo Circle, Home will be on the left.
Rooms
Other Rooms Kennel/Dog Run, Outbuildings
Basement Full, Partially Finished, Walk-Out Access
Primary Bedroom Level Main
Master Bedroom 13x16
Bedroom 2 Basement 11x12
Bedroom 3 Main 10x13
Bedroom 4 Basement 10x13
Interior
Interior Features Pantry
Heating Forced Air
Cooling Ceiling Fan(s)
Fireplaces Type Gas, Gas Logs Included, Living Room, Single Fireplace
Fireplace true
Window Features Double Pane Windows
Appliance Double Oven, Dishwasher, Microwave
Exterior
Garage RV/Boat Parking
Garage Spaces 2.0
Fence Fenced, Other
Utilities Available Natural Gas Available, Electricity Available, Propane, Cable Available
View Mountain(s)
Roof Type Composition
Present Use Horses
Street Surface Dirt,Gravel
Porch Patio
Building
Lot Description Cul-De-Sac, Meadow
Story 1
Sewer Septic, Septic Tank
Water Well
Level or Stories One
Structure Type Wood/Frame,Composition Siding
New Construction false
Schools
Elementary Schools Peyton
Middle Schools Peyton
High Schools Peyton
School District Peyton 23-Jt
Others
Senior Community false
SqFt Source Assessor
Special Listing Condition Private Owner
Read Less Info
Want to know what your home might be worth? Contact us for a FREE valuation!

Our team is ready to help you sell your home for the highest possible price ASAP

Bought with ERA Shields Real Estate
GET MORE INFORMATION

Realtor | Lic# 3002201







