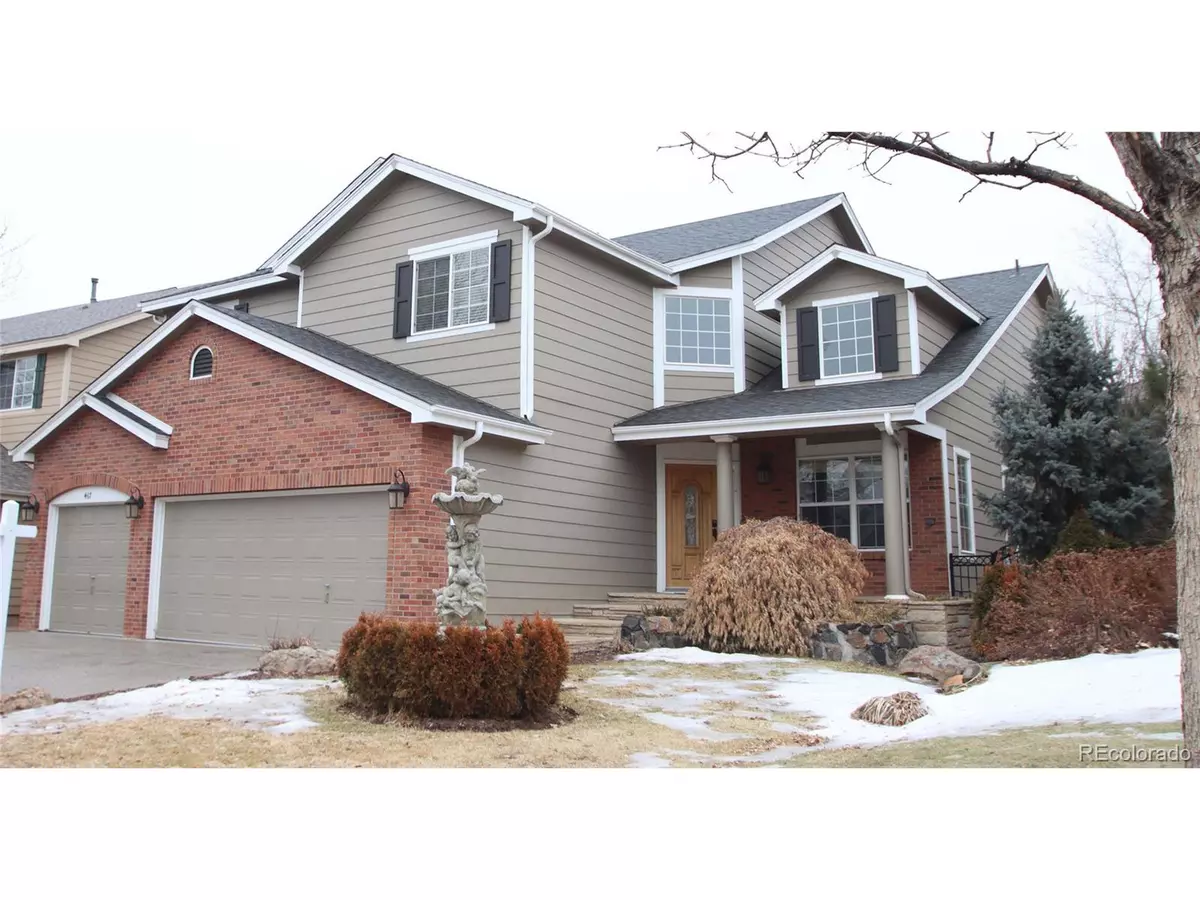$647,900
$647,900
For more information regarding the value of a property, please contact us for a free consultation.
5 Beds
6 Baths
3,943 SqFt
SOLD DATE : 03/10/2020
Key Details
Sold Price $647,900
Property Type Single Family Home
Sub Type Residential-Detached
Listing Status Sold
Purchase Type For Sale
Square Footage 3,943 sqft
Subdivision Indigo Hills
MLS Listing ID 1975997
Sold Date 03/10/20
Bedrooms 5
Full Baths 5
Three Quarter Bath 1
HOA Fees $50/qua
HOA Y/N true
Abv Grd Liv Area 2,643
Originating Board REcolorado
Year Built 2001
Annual Tax Amount $3,190
Lot Size 7,405 Sqft
Acres 0.17
Property Description
Come and see this spectacular Indigo Hills home before it's gone! This spacious home features new carpet and flooring, new paint, modern granite and custom tile throughout. The large open floor plan is perfect for entertaining with features like an open kitchen, vaulted ceilings, impressive natural light, and main floor 5th bedroom or office with attached bathroom. The basement offers an additional bedroom, entertainment bar, large theater room, and a full bathroom. Stone features and updated lighting can be found throughout the home. The upper level offers 2 additional bedrooms plus the generous master suite as well as an open loft. The outdoor space is ideal for gatherings with a large flagstone patio and professional landscaping. This amazing home is ready to move in. Please allow 48 hours for response time on all offers and no weekend deadlines.
Location
State CO
County Douglas
Community Clubhouse, Pool
Area Metro Denver
Zoning PDU
Direction From Wildcat Reserve Pkwy and Broadway, go north on Broadway to Winterthur Way. Go left on Winterthur to Rose Finch Cir. Turn left on Rose Finch Cir to property on the left.
Rooms
Basement Partial, Partially Finished, Built-In Radon, Sump Pump
Primary Bedroom Level Upper
Bedroom 2 Main
Bedroom 3 Upper
Bedroom 4 Upper
Bedroom 5 Basement
Interior
Interior Features Eat-in Kitchen, Cathedral/Vaulted Ceilings, Open Floorplan, Walk-In Closet(s), Wet Bar, Jack & Jill Bathroom, Kitchen Island
Heating Forced Air
Cooling Room Air Conditioner, Ceiling Fan(s)
Fireplaces Type Gas Logs Included, Single Fireplace
Fireplace true
Window Features Window Coverings,Double Pane Windows
Appliance Dishwasher, Refrigerator, Microwave, Disposal
Laundry Main Level
Exterior
Parking Features Oversized
Garage Spaces 3.0
Community Features Clubhouse, Pool
Roof Type Composition
Building
Story 2
Level or Stories Two
Structure Type Wood/Frame
New Construction false
Schools
Elementary Schools Saddle Ranch
Middle Schools Ranch View
High Schools Thunderridge
School District Douglas Re-1
Others
Senior Community false
Special Listing Condition Private Owner
Read Less Info
Want to know what your home might be worth? Contact us for a FREE valuation!

Our team is ready to help you sell your home for the highest possible price ASAP

Bought with Coldwell Banker Realty 24
GET MORE INFORMATION

Realtor | Lic# 3002201







