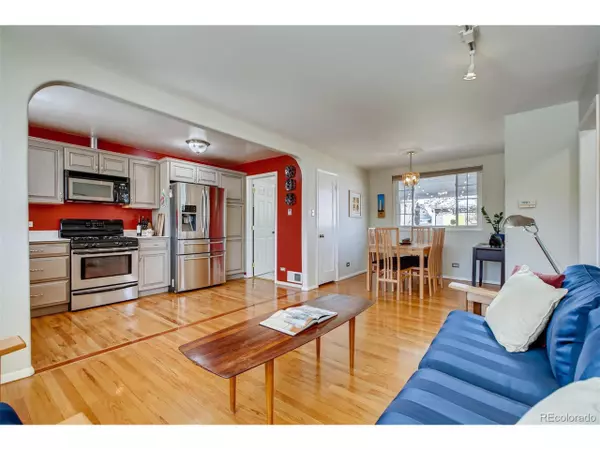$402,000
$402,000
For more information regarding the value of a property, please contact us for a free consultation.
3 Beds
1 Bath
1,053 SqFt
SOLD DATE : 04/27/2020
Key Details
Sold Price $402,000
Property Type Single Family Home
Sub Type Residential-Detached
Listing Status Sold
Purchase Type For Sale
Square Footage 1,053 sqft
Subdivision North Park Hill
MLS Listing ID 2690792
Sold Date 04/27/20
Style Contemporary/Modern,Ranch
Bedrooms 3
Full Baths 1
HOA Y/N false
Abv Grd Liv Area 1,053
Originating Board REcolorado
Year Built 1952
Annual Tax Amount $1,902
Lot Size 6,534 Sqft
Acres 0.15
Property Description
WOW..Updated and immaculate ranch home located on an awesome Park Hill block! Perfectly situated on a large lot, this ranch home offers 3 large bedrooms, open floor plan & beautiful updates throughout. Gorgeous original hardwoods provide the backdrop for seamless open plan living. The open kitchen has maintenance-free Corian counters with updated cabinets and all stainless steel appliances, including a GAS stove! The large living & dining area is light, bright and perfect for entertaining. A fully updated bathroom has an updated vanity, lighting, and custom tile. Double-pane windows provide year-round comfort, and a brand new water heater was just installed! A convenient mud room/laundry area is located just off the rear entry, and the washer and dryer are included! The gorgeous over-sized lot has everything you need or want. A beautiful brick paver driveway leads to your front door as well as custom xeriscape landscaping. The fully-fenced backyard has a covered paver patio, and cement walkway. Calling all gardeners, you will love the raised garden beds with drip system. Check out the over-sized 2-car garage with TWO doors and TONS of extra storage for your cars plus all your toys. Perfect North Park Hill location, with an easy commute downtown, great access to I-70, and tons of local shops and restaurants to choose from. Hurry to take a look at this fabulous home and location, you will LOVE where you live!
Location
State CO
County Denver
Area Metro Denver
Zoning E-SU-DX
Rooms
Basement Crawl Space
Primary Bedroom Level Main
Master Bedroom 10x20
Bedroom 2 Main 12x10
Bedroom 3 Main 9x10
Interior
Interior Features Open Floorplan
Heating Forced Air
Cooling Central Air
Window Features Double Pane Windows
Appliance Dishwasher, Refrigerator, Washer, Dryer, Microwave, Disposal
Laundry Main Level
Exterior
Garage Spaces 2.0
Fence Fenced
Utilities Available Electricity Available, Cable Available
Roof Type Composition
Street Surface Paved
Handicap Access Level Lot, No Stairs
Porch Patio
Building
Lot Description Gutters, Level
Story 1
Sewer City Sewer, Public Sewer
Water City Water
Level or Stories One
Structure Type Brick/Brick Veneer
New Construction false
Schools
Elementary Schools Smith Renaissance
Middle Schools Dsst: Stapleton
High Schools Northfield
School District Denver 1
Others
Senior Community false
SqFt Source Assessor
Special Listing Condition Private Owner
Read Less Info
Want to know what your home might be worth? Contact us for a FREE valuation!

Our team is ready to help you sell your home for the highest possible price ASAP

Bought with Kentwood Real Estate Cherry Creek
GET MORE INFORMATION

Realtor | Lic# 3002201







