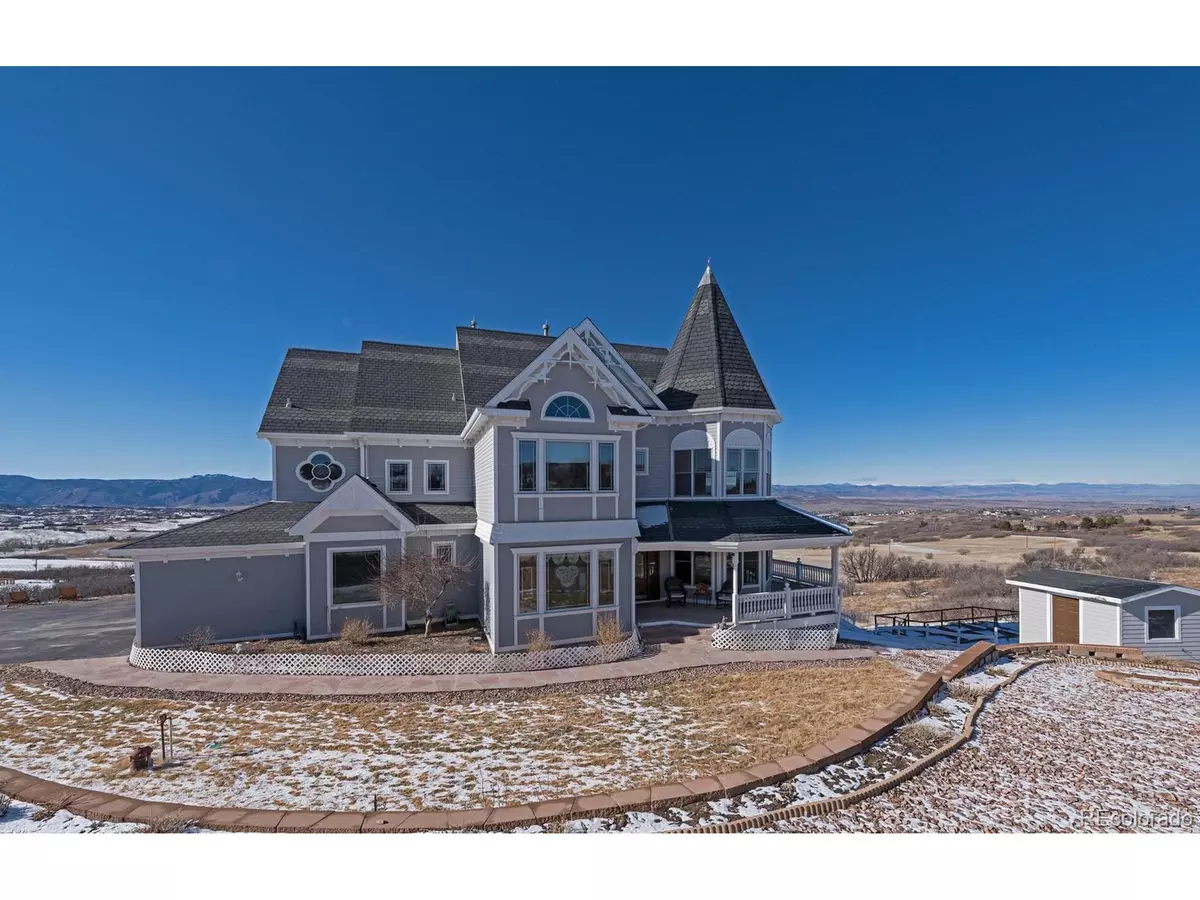$1,160,000
$1,199,000
3.3%For more information regarding the value of a property, please contact us for a free consultation.
5 Beds
5 Baths
5,474 SqFt
SOLD DATE : 04/20/2020
Key Details
Sold Price $1,160,000
Property Type Single Family Home
Sub Type Residential-Detached
Listing Status Sold
Purchase Type For Sale
Square Footage 5,474 sqft
Subdivision Twin Oaks
MLS Listing ID 1543659
Sold Date 04/20/20
Style Victorian
Bedrooms 5
Full Baths 4
Half Baths 1
HOA Fees $4/ann
HOA Y/N true
Abv Grd Liv Area 3,645
Originating Board REcolorado
Year Built 2000
Annual Tax Amount $5,748
Lot Size 10.900 Acres
Acres 10.9
Property Sub-Type Residential-Detached
Property Description
Stunning Multimillion Dollar Front Range Mountain Views! One of a Kind Custom Built Home situated on the top of 10 Acres. Chill on the Wrap Around Deck and watch the Incredible Sunsets. There is an incredible view from most every room of this home. From the moment you Walk in the Foyer you will see the outstanding Craftsmanship & Meticulous attention to Detail. Crown Molding is Abundant! 12' Baseboards, Intricate Carved Molding. The Curved Staircase embodies the Heart of this Home! Chef's Delight, Gourmet kitchen will not disappoint. Viking Appliances include Subzero Refrigerator and Full Freezer. 3 Ovens, 6 Burner gas cooktop. Vegetable Sink. Kitchen Nook. Large Mud room and Pantry. This home was built to Entertain. Main Library with Gorgeous Built In Shelving. Formal Dining with Coffered Ceiling. Solid Wood Doors. 8' Doors! Wood Floors throughout Main Floor. Master Suite with sitting area and private balcony, Gas fireplace, Large Master 5 Piece Jet Bath Tub and Walk in Shower. Don't Miss the Bedroom with a Staircase to Secret Tower! Upstairs Laundry. Finished Walkout Basement with a Craft Room, Guest Bedroom and Bath, Wet bar close to the Theatre Room with Theatre Seating. Newer Interior Paint. Too much to list in this home Must See!
Location
State CO
County Douglas
Area Metro Denver
Zoning LRR
Direction Two ways to Enter - I-25 to Wolfensberger. West on Wolfensberger. Crest the hill, when beginning to go down the hill turn left (south) on Peakview. Follow straight to Twin Oaks Road. Left on Twin Oaks Road. Take an immediate left on Twin Oaks Lane. House is up on the left. OR - I-25 to Plum Creek Parkway. Go straight down the frontage road. Turn right onto Territorial. Stay left at the fork. Follow Twin Oaks Road up to the crest of the hill. Turn right onto Twin Oaks Lane. House is on the left.
Rooms
Other Rooms Outbuildings
Basement Full, Partially Finished, Walk-Out Access
Primary Bedroom Level Upper
Bedroom 2 Upper
Bedroom 3 Upper
Bedroom 4 Upper
Bedroom 5 Basement
Interior
Interior Features Cathedral/Vaulted Ceilings, Open Floorplan, Pantry, Walk-In Closet(s), Loft, Wet Bar, Jack & Jill Bathroom, Kitchen Island
Heating Forced Air
Cooling Central Air, Ceiling Fan(s)
Fireplaces Type 2+ Fireplaces, Gas Logs Included, Family/Recreation Room Fireplace, Primary Bedroom, Basement
Fireplace true
Window Features Window Coverings,Double Pane Windows
Appliance Double Oven, Dishwasher, Microwave, Freezer, Disposal
Laundry Upper Level
Exterior
Garage Spaces 3.0
Fence Partial
Utilities Available Natural Gas Available, Electricity Available
View Foothills View
Roof Type Composition
Present Use Horses
Porch Patio, Deck
Building
Lot Description Lawn Sprinkler System, Cul-De-Sac, Sloped, Meadow
Story 2
Foundation Slab
Sewer Septic, Septic Tank
Water Well
Level or Stories Two
Structure Type Wood/Frame,Wood Siding
New Construction false
Schools
Elementary Schools Clear Sky
Middle Schools Castle Rock
High Schools Castle View
School District Douglas Re-1
Others
Senior Community false
SqFt Source Assessor
Special Listing Condition Private Owner
Read Less Info
Want to know what your home might be worth? Contact us for a FREE valuation!

Our team is ready to help you sell your home for the highest possible price ASAP

Bought with 8z Real Estate
GET MORE INFORMATION
Realtor | Lic# 3002201







