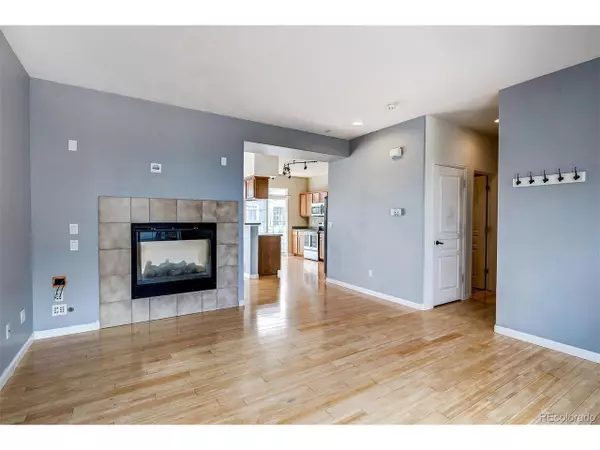$268,500
$270,000
0.6%For more information regarding the value of a property, please contact us for a free consultation.
2 Beds
3 Baths
1,274 SqFt
SOLD DATE : 12/02/2019
Key Details
Sold Price $268,500
Property Type Townhouse
Sub Type Attached Dwelling
Listing Status Sold
Purchase Type For Sale
Square Footage 1,274 sqft
Subdivision Central Park
MLS Listing ID 5616733
Sold Date 12/02/19
Style Ranch
Bedrooms 2
Full Baths 2
Half Baths 1
HOA Fees $230/mo
HOA Y/N true
Abv Grd Liv Area 1,274
Originating Board REcolorado
Year Built 2002
Annual Tax Amount $1,786
Property Description
Move-in Ready! You'll feel right at home in this cozy townhome. This unit has high ceilings with the open floor plan you've been looking for. Enjoy the dual sided fire place while you dine or get comfortable for a movie in the living room. The kitchen includes plenty of cabinets and a tall pantry! Enjoy the french doors, opening up to the master bedroom with vaulted ceilings. Additionally, the secondary bedroom has a private full bath. In the basement area, you'll find a large 2 car attached over-sized garage and the laundry room! Be sure to acknowledge the feel of the front porch and the balcony by the kitchen. The appliances will be included with the sale.
Location
State CO
County Arapahoe
Community Tennis Court(S), Pool
Area Metro Denver
Direction Please use GPS
Rooms
Basement Partial, Sump Pump
Primary Bedroom Level Upper
Bedroom 2 Upper
Interior
Interior Features Eat-in Kitchen, Cathedral/Vaulted Ceilings, Pantry, Walk-In Closet(s)
Heating Forced Air
Cooling Central Air
Fireplaces Type Gas, Gas Logs Included, Family/Recreation Room Fireplace, Dining Room, Single Fireplace
Fireplace true
Appliance Dishwasher, Refrigerator, Washer, Dryer, Disposal
Laundry Lower Level
Exterior
Exterior Feature Balcony
Garage Spaces 2.0
Community Features Tennis Court(s), Pool
Utilities Available Natural Gas Available
Roof Type Composition
Porch Patio
Building
Lot Description Abuts Public Open Space
Story 1
Sewer City Sewer, Public Sewer
Water City Water
Level or Stories One
Structure Type Brick/Brick Veneer,Wood Siding,Concrete
New Construction false
Schools
Elementary Schools Vassar
Middle Schools Mrachek
High Schools Rangeview
School District Adams-Arapahoe 28J
Others
HOA Fee Include Trash,Snow Removal,Maintenance Structure
Senior Community false
Special Listing Condition Private Owner
Read Less Info
Want to know what your home might be worth? Contact us for a FREE valuation!

Our team is ready to help you sell your home for the highest possible price ASAP

Bought with The Peak Properties Group
GET MORE INFORMATION

Realtor | Lic# 3002201







