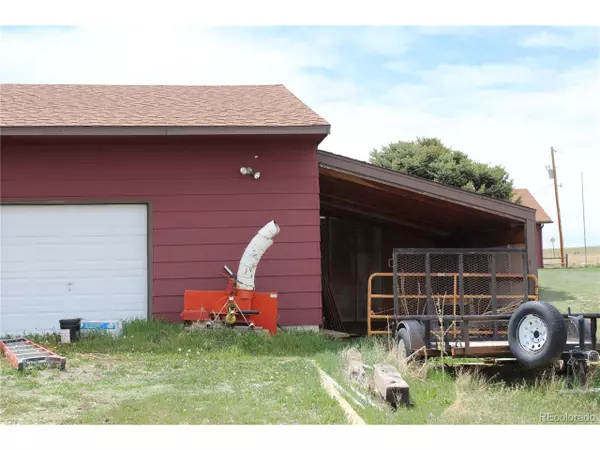$523,500
$550,000
4.8%For more information regarding the value of a property, please contact us for a free consultation.
5 Beds
3 Baths
3,298 SqFt
SOLD DATE : 07/24/2020
Key Details
Sold Price $523,500
Property Type Single Family Home
Sub Type Residential-Detached
Listing Status Sold
Purchase Type For Sale
Square Footage 3,298 sqft
Subdivision Township 1981 And 2067 Parcels
MLS Listing ID 3815627
Sold Date 07/24/20
Style Ranch
Bedrooms 5
Full Baths 3
HOA Y/N false
Abv Grd Liv Area 1,649
Originating Board REcolorado
Year Built 1982
Annual Tax Amount $2,049
Lot Size 20.000 Acres
Acres 20.0
Property Description
Very Unique Property-Large Ranch With Full Finished Basement on 20 Acres Only 15-20 Minutes to I-70 & Tower Rd; Quiet & Very Secluded On Private Gravel Road; Oversized 2 Car Attached Garage and Oversized 3 Car Detached Garage with Extra "Pass-Thru" Door- Altogether Over 1800 Sq Ft of Garage Space; Large 2 Car Attached Carport With Overhead Ladder Storage; 2 Large Equipment Storage Carports (Or Possible Loafing Sheds); Fenced; Big 36 x 12 Trex Deck; 30 Year Architectural Roof; Double Pane Windows Plus Storm Windows; Vaulted Ceilings in Living Room, Dining Room, and Entry; Wood-look Tile Entry; Skylight Over Entry; Large Kitchen With Corian Countertops and Newer Slate "Fingerprint-Resistant" Appliances; Large Front Loading Washer & Dryer; Large, Bright Master Bedroom With Walk-In Closet and Tigerwood Hardwood Floors; Oversized Jetted Tub in Master Bath; Wood Floors in Kitchen; Huge Basement Family Room With Wood Stove; Extra Flex Space or Exercise Area With 13 Ft of Extra Closet Space; 4 Ceiling Fans; Additional Attic Insulation; Quick Access to the Denver Metro Area Via I-70 or Quincy Ave. Machinery and Equipment Negotiable.
Location
State CO
County Arapahoe
Area Metro Denver
Zoning AA1
Direction Manila Rd south to 6th Ave; 6th Ave east to CR129; south approx 3.5 miles to property. Small group of 3 mail boxes and 2 paper boxes on east side of CR129 by entrance to private road; 2nd property on the right
Rooms
Other Rooms Outbuildings
Basement Full, Partially Finished
Primary Bedroom Level Main
Master Bedroom 15x13
Bedroom 2 Basement 12x12
Bedroom 3 Basement 12x11
Bedroom 4 Main 13x9
Bedroom 5 Main 10x9
Interior
Interior Features Eat-in Kitchen, Cathedral/Vaulted Ceilings, Walk-In Closet(s)
Heating Baseboard, Wood Stove
Cooling Ceiling Fan(s)
Fireplaces Type 2+ Fireplaces, Living Room, Family/Recreation Room Fireplace, Basement
Fireplace true
Window Features Double Pane Windows,Storm Window(s)
Appliance Self Cleaning Oven, Dishwasher, Refrigerator, Washer, Dryer, Microwave
Laundry In Basement
Exterior
Garage Oversized
Garage Spaces 5.0
Fence Fenced
Utilities Available Electricity Available
Roof Type Fiberglass
Street Surface Gravel
Handicap Access Level Lot
Porch Deck
Building
Lot Description Level
Faces North
Story 1
Sewer Septic, Septic Tank
Water Well
Level or Stories One
Structure Type Wood/Frame,Brick/Brick Veneer
New Construction false
Schools
Elementary Schools Bennett
Middle Schools Bennett
High Schools Bennett
School District Bennett 29-J
Others
Senior Community false
SqFt Source Assessor
Special Listing Condition Private Owner
Read Less Info
Want to know what your home might be worth? Contact us for a FREE valuation!

Our team is ready to help you sell your home for the highest possible price ASAP

Bought with LUNA-LLANES REALTY LLC
GET MORE INFORMATION

Realtor | Lic# 3002201







