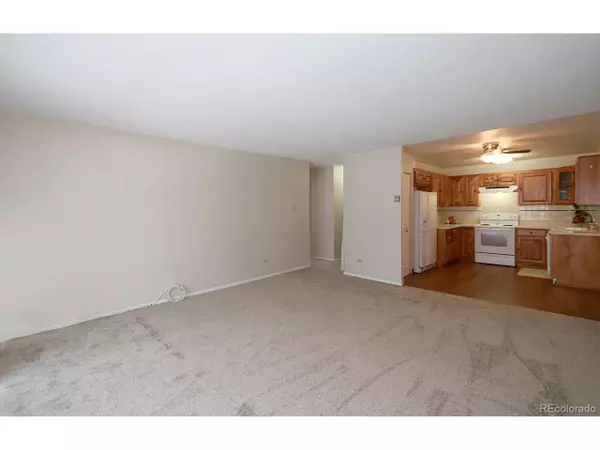$165,000
$175,000
5.7%For more information regarding the value of a property, please contact us for a free consultation.
2 Beds
1 Bath
945 SqFt
SOLD DATE : 05/29/2020
Key Details
Sold Price $165,000
Property Type Townhouse
Sub Type Attached Dwelling
Listing Status Sold
Purchase Type For Sale
Square Footage 945 sqft
Subdivision Windsor Gardens
MLS Listing ID 9460630
Sold Date 05/29/20
Style Contemporary/Modern
Bedrooms 2
Full Baths 1
HOA Fees $500/mo
HOA Y/N true
Abv Grd Liv Area 945
Originating Board REcolorado
Year Built 1970
Annual Tax Amount $839
Lot Size 1,306 Sqft
Acres 0.03
Property Description
Welcome to Windsor Gardens, an age 55+ Adult-Living Community. This lovely corner unit enjoys south and west exposures and provides lots of Colorado sunshine. It boasts NEW PAINT, NEW CARPET and FLOORING, UPDATED kitchen and bath cabinets and fixtures, all kitchen appliances, and an enclosed sun room which offers additional living space. The coin operated washers and dryers for the building are on the same floor as the unit, and there is an additional storage closet for the unit in the laundry room. In addition, this unit has a detached garage which includes a Cowboy locker, and is adjacent to the building. An RTD bus stop is only steps away from the building. The Community Center has an indoor and outdoor pool, hot tub and sauna, exercise room, card rooms and pool room, and a 9-hole golf course. The community is within minutes to convenient shopping and restaurants.
Location
State CO
County Denver
Community Clubhouse, Hot Tub, Pool, Fitness Center, Extra Storage, Elevator
Area Metro Denver
Zoning O-1
Direction From Quebec & Alameda: EAST on Alameda Parkway; RIGHT on Clinton; RIGHT on Alton Way. Building will be 1/8th mile down on the LEFT. Lockbox in the wall box in the lobby on the left. My business card is on the back of lockbox. Keys inside for lobby door and the unit door. PLEASE LEAVE ALL LIGHTS ON IN THE UNIT AND LOCK UNIT DOOR UPON LEAVING.
Rooms
Primary Bedroom Level Main
Master Bedroom 15x12
Bedroom 2 Main 12x9
Interior
Interior Features Pantry
Heating Baseboard
Cooling Room Air Conditioner, Ceiling Fan(s)
Window Features Window Coverings,Double Pane Windows
Appliance Dishwasher, Refrigerator, Disposal
Laundry Common Area
Exterior
Exterior Feature Balcony
Garage Spaces 1.0
Pool Private
Community Features Clubhouse, Hot Tub, Pool, Fitness Center, Extra Storage, Elevator
Utilities Available Electricity Available
Roof Type Composition
Street Surface Paved,Gravel
Handicap Access Accessible Approach with Ramp, No Stairs
Porch Patio
Private Pool true
Building
Lot Description Near Golf Course
Faces Southwest
Story 3
Foundation Slab
Sewer City Sewer, Public Sewer
Water City Water
Level or Stories Three Or More
Structure Type Block,Concrete
New Construction false
Schools
Elementary Schools Place Bridge Academy
Middle Schools Place Bridge Academy
High Schools George Washington
School District Denver 1
Others
HOA Fee Include Trash,Snow Removal,Security,Management,Maintenance Structure,Water/Sewer,Heat
Senior Community true
SqFt Source Assessor
Special Listing Condition Private Owner
Read Less Info
Want to know what your home might be worth? Contact us for a FREE valuation!

Our team is ready to help you sell your home for the highest possible price ASAP

Bought with Madison & Company Properties
GET MORE INFORMATION

Realtor | Lic# 3002201







