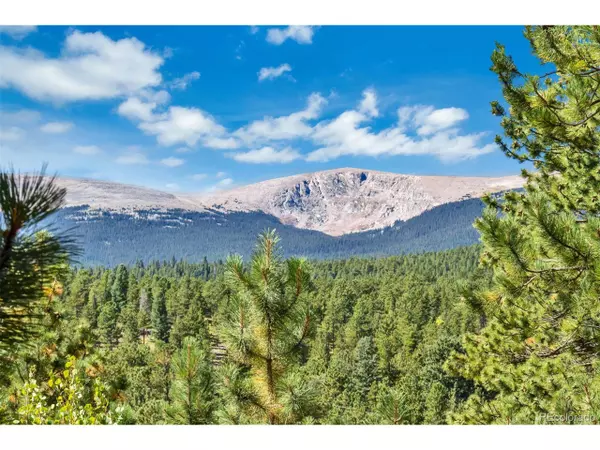$365,000
$375,000
2.7%For more information regarding the value of a property, please contact us for a free consultation.
3 Beds
3 Baths
2,740 SqFt
SOLD DATE : 12/20/2019
Key Details
Sold Price $365,000
Property Type Single Family Home
Sub Type Residential-Detached
Listing Status Sold
Purchase Type For Sale
Square Footage 2,740 sqft
Subdivision Elk Creek Highlands
MLS Listing ID 1842864
Sold Date 12/20/19
Style Chalet
Bedrooms 3
Full Baths 1
Half Baths 1
Three Quarter Bath 1
HOA Y/N false
Abv Grd Liv Area 1,648
Originating Board REcolorado
Year Built 1981
Annual Tax Amount $1,009
Lot Size 1.000 Acres
Acres 1.0
Property Description
MAIN FLOOR LIVING IN THE MOUNTAINS! WONDERFUL 1-ACRE LOT, FLAT AND GENTLE SLOPE...WITH VIEWS OF MT. LOGAN! ASPEN, PINE AND PLENTY OF WILDLIFE. GREAT PRIVATE LOCATION IN THE ELK CREEK HIGHLANDS. RELAX ON THE LARGE SOUTH-FACING BACK DECK. UPDATED BAMBOO KITCHEN FLOORS AND CORK FLOORS IN MASTER BED. LARGE BASEMENT WITH EXTRA FLEX ROOM FOR OFFICE OR GUESTS. AWESOME LOWER LEVEL SUN ROOM! THE "CAR PORT" IS NOT ATTACHED TO HOME BUT ADDS LOTS OF SPACE TO GARAGE FOR WORK PROJECTS OR PARKING/STORAGE. COLORADO HIKING TRAILS, NATIONAL FOREST, FISHING, CAMPING, SKIING AND EVEN DENVER METRO SHOPPING ARE SO JUST A SHORT DRIVE FROM THIS HOME! SET UP A TOUR TODAY!
Location
State CO
County Park
Area Out Of Area
Zoning Res
Direction From Denver; 285 South towards Bailey. Exit 285 at CR 43; Turn Right at Loaf N Jug. Follow CR43 to Clark Rd and take a Right. Left on Elk Creek Dr. (stay right) Home is on the uphill side of Elk Creek Dr, so pass lower level and then take left at Random Rd, and then an immediate let on Elk Creek Dr. Home on Left...follow the Signs. GPS may show other routes.
Rooms
Basement Full
Primary Bedroom Level Main
Bedroom 2 Main
Bedroom 3 Lower
Interior
Heating Forced Air, Wood Stove
Cooling Ceiling Fan(s)
Fireplaces Type Free Standing, 2+ Fireplaces, Family/Recreation Room Fireplace, Basement
Fireplace true
Appliance Dishwasher, Refrigerator, Dryer, Disposal
Exterior
Exterior Feature Balcony
Garage Spaces 2.0
Utilities Available Natural Gas Available, Electricity Available
View Mountain(s), Foothills View
Roof Type Composition
Street Surface Paved,Gravel
Porch Patio
Building
Lot Description Sloped
Story 2
Sewer Septic, Septic Tank
Water Well
Level or Stories Two
Structure Type Wood Siding
New Construction false
Schools
Elementary Schools Deer Creek
Middle Schools Fitzsimmons
High Schools Platte Canyon
School District Platte Canyon Re-1
Others
Senior Community false
Special Listing Condition Private Owner
Read Less Info
Want to know what your home might be worth? Contact us for a FREE valuation!

Our team is ready to help you sell your home for the highest possible price ASAP

Bought with Resident Realty South Metro
GET MORE INFORMATION

Realtor | Lic# 3002201







