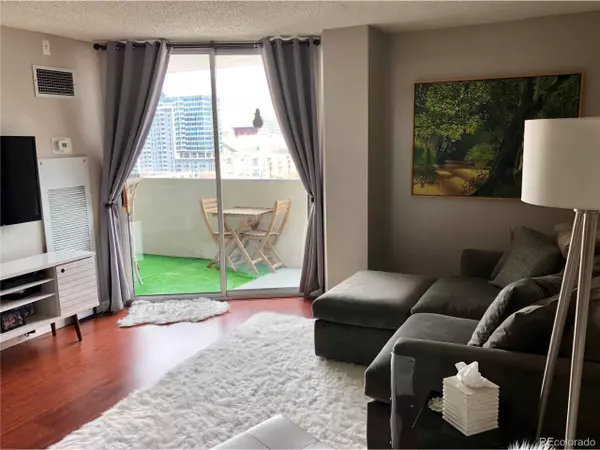$345,000
$345,000
For more information regarding the value of a property, please contact us for a free consultation.
2 Beds
2 Baths
873 SqFt
SOLD DATE : 09/21/2020
Key Details
Sold Price $345,000
Property Type Townhouse
Sub Type Attached Dwelling
Listing Status Sold
Purchase Type For Sale
Square Footage 873 sqft
Subdivision Lincoln Park
MLS Listing ID 2372760
Sold Date 09/21/20
Style Ranch
Bedrooms 2
Full Baths 2
HOA Fees $378/mo
HOA Y/N true
Abv Grd Liv Area 873
Originating Board REcolorado
Year Built 1981
Annual Tax Amount $1,826
Property Description
Easy living awaits you in this centrally located Parkways Condos penthouse! Showcasing panoramic city views, this east-facing residence offers contemporary finishes, thoughtful storage solutions and a carefree condo lifestyle in a pet-friendly, amenity-rich building. The updated, eat-in kitchen features granite countertops, stainless steel appliances and abundant cabinet space. In the adjoining living room, a sliding glass door opens up to the private covered balcony, where you can relax while taking in scenic views of downtown Denver. Two bedrooms, including the master suite with an en suite bathroom, are located on opposite sides of the unit, creating an opportunity to have a roommate or a private guest suite. As a resident of Parkway Condos, you'll have access to numerous resort-style amenities including a rooftop patio with hot tub, outdoor swimming pool, fitness center, business center, a dog park with agility course, and more! With reserved parking, in-unit laundry (with washer and dryer included), and a top-notch location steps from the Cherry Creek Trail, this condo the best of form and function. Best of all, you can find retail, restaurants, museums and parks all within minutes of home!
Location
State CO
County Denver
Community Clubhouse, Hot Tub, Pool, Fitness Center, Elevator, Business Center
Area Metro Denver
Zoning C-MX-12
Direction Head northwest on I-25 N. Take exit 209A-209B for US-6/6th Ave. Keep left at the fork to continue on Exit 209A, follow signs for 6th Ave East and merge onto W 6th Ave. Turn left onto Galapago St. Turn right onto W 11th Ave. Turn left. Turn right. Destination will be on the left.
Rooms
Primary Bedroom Level Main
Master Bedroom 11x14
Bedroom 2 Main 11x14
Interior
Heating Heat Pump
Appliance Dishwasher, Microwave
Laundry Common Area
Exterior
Exterior Feature Balcony
Garage Spaces 1.0
Community Features Clubhouse, Hot Tub, Pool, Fitness Center, Elevator, Business Center
View City
Roof Type Rubber
Porch Patio
Building
Faces East
Story 1
Sewer City Sewer, Public Sewer
Water City Water
Level or Stories One
Structure Type Concrete
New Construction false
Schools
Elementary Schools Greenlee
Middle Schools Grant
High Schools West
School District Denver 1
Others
HOA Fee Include Trash,Snow Removal,Maintenance Structure,Water/Sewer
Senior Community false
SqFt Source Assessor
Special Listing Condition Private Owner
Read Less Info
Want to know what your home might be worth? Contact us for a FREE valuation!

Our team is ready to help you sell your home for the highest possible price ASAP

Bought with Colorado Real Estate Associates LLC
GET MORE INFORMATION

Realtor | Lic# 3002201







