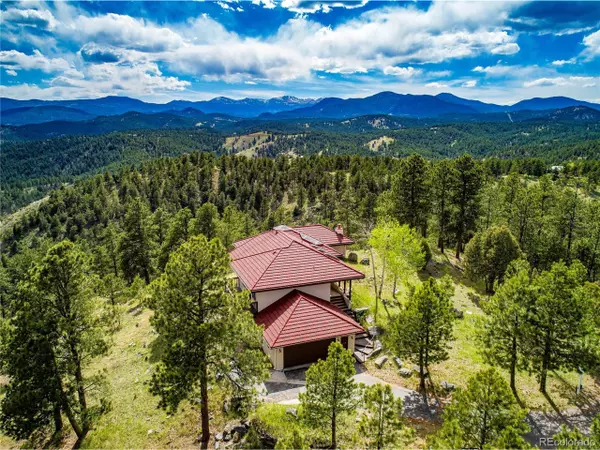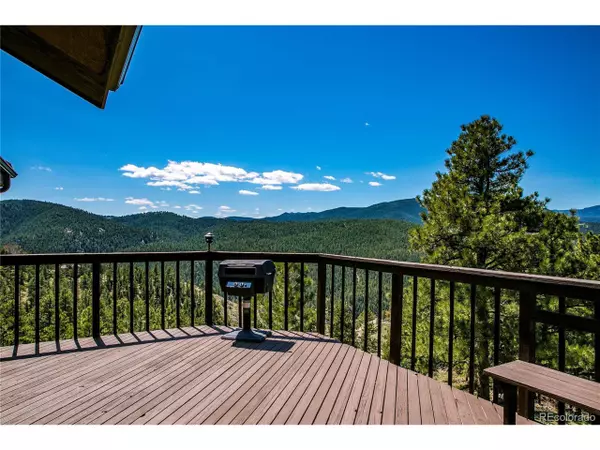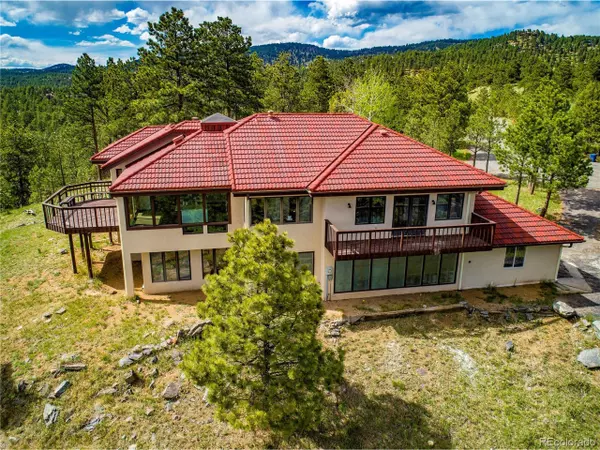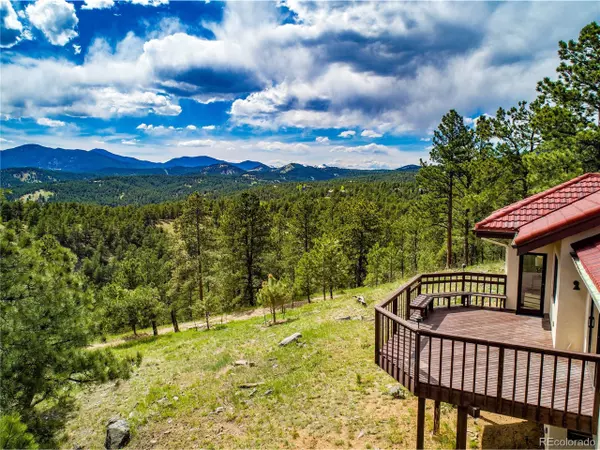$1,298,000
$1,298,000
For more information regarding the value of a property, please contact us for a free consultation.
4 Beds
3 Baths
3,120 SqFt
SOLD DATE : 07/31/2020
Key Details
Sold Price $1,298,000
Property Type Single Family Home
Sub Type Residential-Detached
Listing Status Sold
Purchase Type For Sale
Square Footage 3,120 sqft
Subdivision Genesee
MLS Listing ID 1951308
Sold Date 07/31/20
Style Chalet,Ranch
Bedrooms 4
Full Baths 2
Three Quarter Bath 1
HOA Fees $205/qua
HOA Y/N true
Abv Grd Liv Area 1,882
Originating Board REcolorado
Year Built 1981
Annual Tax Amount $4,708
Lot Size 1.210 Acres
Acres 1.21
Property Description
Unobstructed Panoramic Mountain Views while still close to the city!!! This gorgeous mountain property has been beautifully remodeled and sits on the most desirable lot in Genesee. Enjoy indoor/outdoor living with a large deck that will allow you to take in breathtaking views of Mt. Evans all year round. The entryway has vaulted ceilings with skylights and original exposed beams, leading to an open floor plan that is ideal for entertaining. Gorgeous renovated kitchen with a seamless granite countertop on a large island. New appliances and plenty of storage in the walk-in pantry. New hardwood floors, built-in fireplace in the living room and new carpet throughout. Notice the city views from the large balcony of the main level master bedroom. Fully remodeled master bathroom, extra-large walk-in shower and walk-in closet. The walk-out basement also has breathtaking views of Mt. Evans from every room! Two additional bedrooms in the basement, a fully remodeled bathroom and a separate laundry room. Two extra rooms in the house can be converted to office space. There is plenty of room for workshop space in the attached 4 car garage. This cul de sac property offers easy access to trails, no immediate neighbors, and no through traffic. Come home to tranquility and peacefulness. Community features: 12 miles of hiking trails, bike-friendly, well-equipped fitness center, tennis courts, 2 swimming pools, a tot pool, 2 clubhouses, 24-hour security, and community socials year-round.
Location
State CO
County Jefferson
Community Clubhouse, Tennis Court(S), Pool, Fitness Center
Area Suburban Mountains
Zoning P-D
Rooms
Basement Full, Partially Finished, Walk-Out Access
Primary Bedroom Level Main
Bedroom 2 Main
Bedroom 3 Lower
Bedroom 4 Lower
Interior
Interior Features Eat-in Kitchen, Cathedral/Vaulted Ceilings, Open Floorplan, Pantry, Walk-In Closet(s)
Heating Hot Water, Wood Stove
Fireplaces Type Great Room, Single Fireplace
Fireplace true
Window Features Skylight(s),Double Pane Windows
Appliance Dishwasher, Refrigerator
Laundry Lower Level
Exterior
Exterior Feature Balcony
Garage Spaces 4.0
Community Features Clubhouse, Tennis Court(s), Pool, Fitness Center
Utilities Available Natural Gas Available, Electricity Available, Cable Available
View Mountain(s)
Roof Type Other
Street Surface Paved
Porch Deck
Building
Lot Description Gutters, Cul-De-Sac, Abuts Public Open Space
Faces Northeast
Story 1
Sewer City Sewer, Public Sewer
Water City Water
Level or Stories One
Structure Type Wood/Frame,Stucco
New Construction false
Schools
Elementary Schools Parmalee
Middle Schools Evergreen
High Schools Evergreen
School District Jefferson County R-1
Others
HOA Fee Include Trash,Snow Removal
Senior Community false
SqFt Source Assessor
Special Listing Condition Private Owner
Read Less Info
Want to know what your home might be worth? Contact us for a FREE valuation!

Our team is ready to help you sell your home for the highest possible price ASAP

Bought with Keller Williams Integrity Real Estate LLC
GET MORE INFORMATION

Realtor | Lic# 3002201







