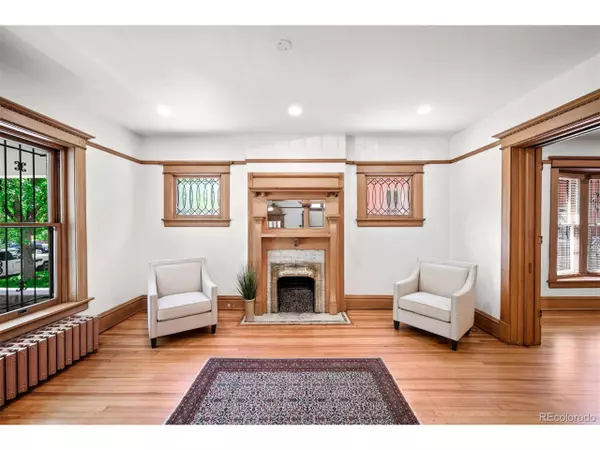$990,000
$990,000
For more information regarding the value of a property, please contact us for a free consultation.
3 Beds
3 Baths
3,109 SqFt
SOLD DATE : 10/26/2020
Key Details
Sold Price $990,000
Property Type Single Family Home
Sub Type Residential-Detached
Listing Status Sold
Purchase Type For Sale
Square Footage 3,109 sqft
Subdivision City Park West
MLS Listing ID 8847481
Sold Date 10/26/20
Style Foursquare/Denver Square
Bedrooms 3
Full Baths 1
Half Baths 1
Three Quarter Bath 1
HOA Y/N false
Abv Grd Liv Area 2,110
Originating Board REcolorado
Year Built 1908
Annual Tax Amount $15,519
Lot Size 6,534 Sqft
Acres 0.15
Property Description
Historic Denver Square is the perfect Live/Work space! Built in 1908, the home retains the beauty and character of the past with refurbished original hardwood floors, exquisite historic woodwork and trim, stained glass windows, elegant built-ins, and exposed brick. Newly renovated this year, this WIFI enabled smart home boasts a brand new kitchen, freshly painted interior and exterior trim, LED canned lighting with dimmer switches, an upgraded boiler system, and a newly installed security system. Currently this architecturally stunning home functions as law offices with 7 rooms that could potentially be used as office space, a bathroom on each level, and 7 off-street parking spaces. Charming curb appeal will be your first impression with a welcoming covered porch with porch swing. You will enter the home into a spacious parlor with a grand original staircase and gorgeous, intricately carved wood columns. This space could serve as a reception/waiting area. The living and dining rooms could both function as spacious offices with expansive windows, hardwood floors, period fireplace, and a built-in buffet/bookcase. The sleek kitchen is brand new and features cool exposed brick, quartz countertops, new white cabinets, and top of the line stainless Jenn-Air appliances including refrigerator, stove, dishwasher, and microwave. Upstairs you will find 4 offices, one with an enclosed sunroom. The lower level offers 1000 sq. ft. of finished, usable space, including a bedroom and bath, with a private side entrance. This level could be leased as hourly/daily conference space or be a separate tenant space for higher income potential. City Park West is within walking distance of a ton of restaurants, coffee shops, and bars and it's a short commute to downtown. Blocks from City Park Golf Course and City Park with the Denver Zoo and Denver Museum of Nature and Science. ***Check out the recent home improvements list under supplements (stack of papers)***
Location
State CO
County Denver
Area Metro Denver
Zoning G-RO-3
Direction Half block north of Colfax on Race St.
Rooms
Basement Full, Partially Finished, Daylight
Primary Bedroom Level Upper
Master Bedroom 25x14
Bedroom 2 Upper
Bedroom 3 Basement
Interior
Interior Features Walk-In Closet(s)
Heating Hot Water, Radiant
Cooling Evaporative Cooling
Fireplaces Type 2+ Fireplaces, Living Room, Primary Bedroom, Basement
Fireplace true
Window Features Window Coverings
Appliance Dishwasher, Refrigerator, Microwave, Disposal
Exterior
Garage Spaces 7.0
Utilities Available Electricity Available
Roof Type Composition
Handicap Access Level Lot
Porch Patio, Deck
Building
Lot Description Level
Story 2
Sewer City Sewer, Public Sewer
Water City Water
Level or Stories Two
Structure Type Brick/Brick Veneer,Wood Siding
New Construction false
Schools
Elementary Schools Cole Arts And Science Academy
Middle Schools Wyatt
High Schools East
School District Denver 1
Others
Senior Community false
SqFt Source Assessor
Read Less Info
Want to know what your home might be worth? Contact us for a FREE valuation!

Our team is ready to help you sell your home for the highest possible price ASAP

Bought with Milehimodern
GET MORE INFORMATION

Realtor | Lic# 3002201







