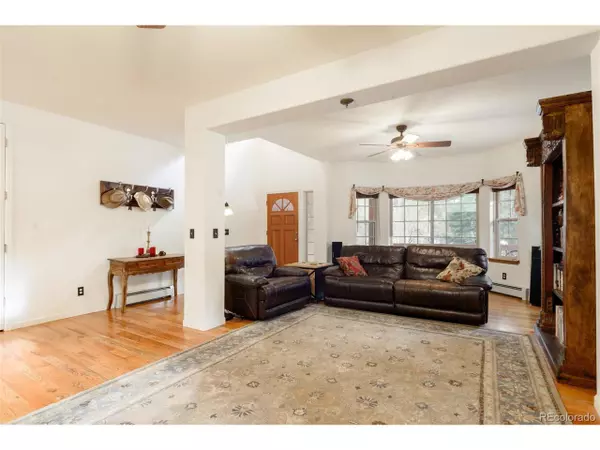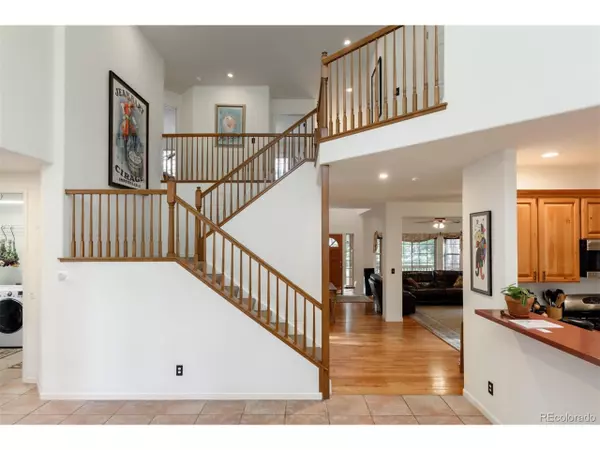$600,000
$585,000
2.6%For more information regarding the value of a property, please contact us for a free consultation.
4 Beds
4 Baths
2,834 SqFt
SOLD DATE : 02/10/2020
Key Details
Sold Price $600,000
Property Type Single Family Home
Sub Type Residential-Detached
Listing Status Sold
Purchase Type For Sale
Square Footage 2,834 sqft
Subdivision Perry Park
MLS Listing ID 5885885
Sold Date 02/10/20
Style Chalet
Bedrooms 4
Full Baths 1
Half Baths 1
Three Quarter Bath 2
HOA Y/N false
Abv Grd Liv Area 2,734
Originating Board REcolorado
Year Built 2000
Annual Tax Amount $2,766
Lot Size 1.030 Acres
Acres 1.03
Property Description
This beautiful home is situated in the very sought after Perry Park neighborhood. Hiking trails and the award-winning 18-hole Perry Park Country Club are within several blocks. No HOA! This home provides abundant living space for the whole family, vaulted ceilings, fireplace, walk-in closet, spacious eat-in kitchen for entertaining, a large room for a workshop or exercise room, library, office, walk-out basement, and an oversized three-car garage. With just a little over 1 acre, this home sits on a pristine lot within dozens of hundred-year-old Ponderosa Pines, visits from herds of mule deer, turkeys, red and grey fox, and seasonal hummingbirds. Plus, amazing views and space for RV parking. Within minutes from the city of Castle Rock and Monument enjoy mountain living with the luxury of city amenities. Incredibly fast internet speeds, public water, sewer and gas. New, additional landscaping, gutter guards, new refrigerator, new dishwasher, new Ring doorbell, new Nest thermostats.
Location
State CO
County Douglas
Community Fitness Center
Area Metro Denver
Zoning SR
Direction Google, Waze.
Rooms
Other Rooms Kennel/Dog Run
Basement Full, Partially Finished, Walk-Out Access
Primary Bedroom Level Upper
Master Bedroom 13x19
Bedroom 2 Basement 10x22
Bedroom 3 Upper 12x12
Bedroom 4 Upper 12x10
Interior
Interior Features Central Vacuum, Eat-in Kitchen, Cathedral/Vaulted Ceilings, Open Floorplan, Walk-In Closet(s), Loft, Kitchen Island
Heating Hot Water, Radiant
Cooling Ceiling Fan(s)
Fireplaces Type Gas, Gas Logs Included, Family/Recreation Room Fireplace, Single Fireplace
Fireplace true
Window Features Double Pane Windows
Appliance Self Cleaning Oven, Double Oven, Dishwasher, Refrigerator, Microwave, Disposal
Laundry Main Level
Exterior
Exterior Feature Balcony
Garage Oversized
Garage Spaces 3.0
Community Features Fitness Center
Utilities Available Natural Gas Available, Electricity Available, Cable Available
View Mountain(s)
Roof Type Composition
Street Surface Paved
Porch Patio, Deck
Building
Lot Description Gutters, Sloped
Faces Southwest
Story 2
Sewer City Sewer, Public Sewer
Water City Water
Level or Stories Two
Structure Type Wood/Frame,Stone,Cedar/Redwood,Concrete
New Construction false
Schools
Elementary Schools Larkspur
Middle Schools Castle Rock
High Schools Castle View
School District Douglas Re-1
Others
Senior Community false
SqFt Source Assessor
Special Listing Condition Private Owner, Other Owner
Read Less Info
Want to know what your home might be worth? Contact us for a FREE valuation!

Our team is ready to help you sell your home for the highest possible price ASAP

Bought with NON MLS PARTICIPANT
GET MORE INFORMATION

Realtor | Lic# 3002201







