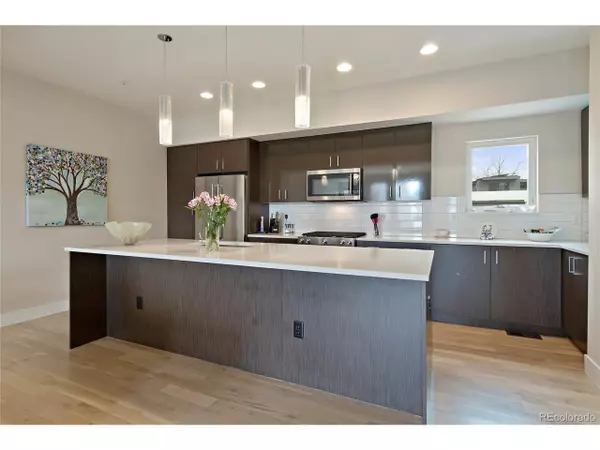$750,000
$750,000
For more information regarding the value of a property, please contact us for a free consultation.
2 Beds
3 Baths
1,969 SqFt
SOLD DATE : 06/01/2020
Key Details
Sold Price $750,000
Property Type Townhouse
Sub Type Attached Dwelling
Listing Status Sold
Purchase Type For Sale
Square Footage 1,969 sqft
Subdivision Lohi
MLS Listing ID 2933512
Sold Date 06/01/20
Style Contemporary/Modern
Bedrooms 2
Full Baths 2
Half Baths 1
HOA Fees $392/mo
HOA Y/N true
Abv Grd Liv Area 1,969
Originating Board REcolorado
Year Built 2013
Annual Tax Amount $3,943
Lot Size 871 Sqft
Acres 0.02
Property Description
Premier location in Lo-Hi, only one block away from the hottest restaurants and coffee shops! Views of both downtown and the mountains with front views of a beautiful center courtyard. The urban vibes and urban contemporary architecture are in full effect. This fantastic contemporary townhome is ideal for entertainment with open spaces and its 3rd level deck. Large kitchen with soft close cabs and quartz countertops, the perfect 10 ft long kitchen island just makes those quick social gatherings a perfect spot. Open and comfortable family room that connects to the south deck with views of the beautiful courtyard. Open tread wood staircases leads to a large mid level master suite, sizable walk-in closet, and master bath with stylish finishes. The second bedroom with dual closet doors and adjacent to the full bath almost works as a 2nd master suite. Work from home...enjoy the office space that features tasteful built-in desk, countertops, shelves, and lots of light. Check out the 3rd level wet bar with built-in wine fridge on your way to an amazing top level deck! Fantastic city and mountain views from this 400 sf deck...relax and enjoy! Lower level has large flex space with 9' ceilings that could double as 2nd office or workout space. From Union Station-Light Rail, I-25, and if you're a foodie, you're in heaven being only blocks away from Little Man Ice Cream, Senor Bear, Tap and Burger, all easily accessible from one of the hottest areas in town! Virtually tour this home here: https://my.matterport.com/show/?m=ja7MfDut8fq&mls=1
Location
State CO
County Denver
Area Metro Denver
Zoning PUD
Direction I-25 north to Speer north, Zuni north to 34th Av past Tejon, corner of Tejon and 34th Av, to units on north end opening to center court yard.
Rooms
Primary Bedroom Level Upper
Master Bedroom 12x13
Bedroom 2 Upper 10x12
Interior
Interior Features Eat-in Kitchen, Open Floorplan, Walk-In Closet(s), Wet Bar, Kitchen Island
Heating Forced Air
Cooling Central Air
Fireplaces Type Family/Recreation Room Fireplace, Single Fireplace
Fireplace true
Window Features Double Pane Windows
Appliance Dishwasher, Bar Fridge, Microwave, Disposal
Exterior
Exterior Feature Balcony
Parking Features Oversized
Garage Spaces 2.0
Utilities Available Natural Gas Available, Electricity Available, Cable Available
View Mountain(s), City
Roof Type Rubber
Street Surface Paved
Porch Patio, Deck
Building
Lot Description Abuts Private Open Space
Story 3
Foundation Slab
Sewer City Sewer, Public Sewer
Water City Water
Level or Stories Three Or More
Structure Type Wood/Frame,Brick/Brick Veneer,Stucco
New Construction false
Schools
Elementary Schools Bryant-Webster
Middle Schools Skinner
High Schools North
School District Denver 1
Others
HOA Fee Include Snow Removal,Maintenance Structure,Water/Sewer,Hazard Insurance
Senior Community false
SqFt Source Appraiser
Special Listing Condition Private Owner
Read Less Info
Want to know what your home might be worth? Contact us for a FREE valuation!

Our team is ready to help you sell your home for the highest possible price ASAP

Bought with SLIFER SMITH & FRAMPTON DENV
GET MORE INFORMATION

Realtor | Lic# 3002201







