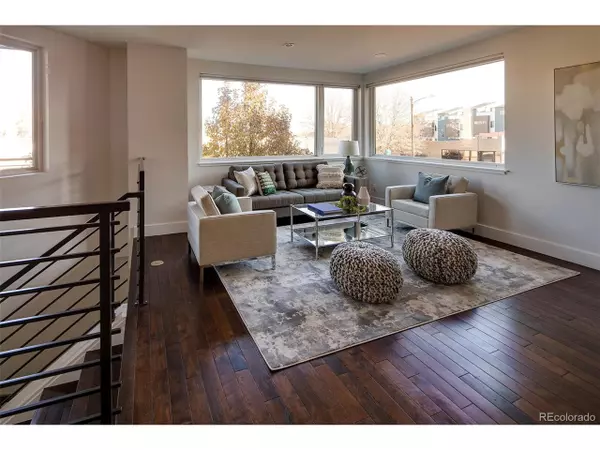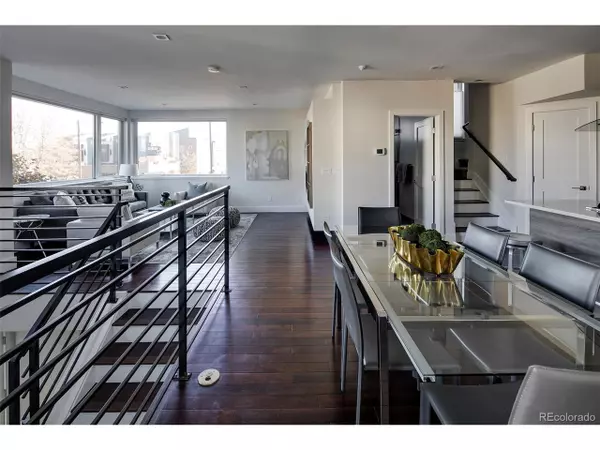$750,000
$775,000
3.2%For more information regarding the value of a property, please contact us for a free consultation.
3 Beds
3 Baths
1,940 SqFt
SOLD DATE : 03/20/2020
Key Details
Sold Price $750,000
Property Type Townhouse
Sub Type Attached Dwelling
Listing Status Sold
Purchase Type For Sale
Square Footage 1,940 sqft
Subdivision Lohi
MLS Listing ID 5135997
Sold Date 03/20/20
Style Contemporary/Modern
Bedrooms 3
Full Baths 2
Three Quarter Bath 1
HOA Y/N false
Abv Grd Liv Area 1,940
Originating Board REcolorado
Year Built 2013
Annual Tax Amount $4,274
Property Description
Remarkable 3BD/3BA townhome in the heart of LoHi with an eye on downtown! Your new home features an open living area, 2-car attached garage, master suite and a kitchen suited to entertain. Sleek and modern throughout, this urban retreat includes two elevated patios, including one facing the neighborhood while the rooftop deck, equipped for entertaining (wired for surround sound), speaks for itself. Other touches include metal railings, contemporary cabinet hardware and a floating gas fireplace (that actually produces heat)! Its location in North Denver is unbeatable, as well. Navajo Street features mainstays like the Bug Theater, Black Eye Coffee Highland Tavern and recent welcome additions, like Acova, and There: all just a block or two away! This is not to mention your easy access to downtown, and whichever interstate you require. This space is ready to be lived in.
Location
State CO
County Denver
Area Metro Denver
Zoning U-MX-3
Direction 38th to Navajo. South to property. Or, exit 20th St from I-25, go north to Osage then Navajo. North to property (cross street 36th Ave).
Rooms
Primary Bedroom Level Upper
Bedroom 2 Lower
Bedroom 3 Upper
Interior
Interior Features Eat-in Kitchen, Open Floorplan, Pantry, Walk-In Closet(s), Kitchen Island
Heating Forced Air
Cooling Central Air
Fireplaces Type Electric, Living Room, Single Fireplace
Fireplace true
Window Features Double Pane Windows
Appliance Dishwasher, Refrigerator, Washer, Microwave, Disposal
Exterior
Exterior Feature Balcony
Garage Spaces 2.0
Utilities Available Natural Gas Available, Electricity Available, Cable Available
View City
Roof Type Rubber
Porch Patio
Building
Story 3
Sewer City Sewer, Public Sewer
Water City Water
Level or Stories Three Or More
Structure Type Wood/Frame,Brick/Brick Veneer,Stucco,Cedar/Redwood,Concrete
New Construction false
Schools
Elementary Schools Bryant-Webster
Middle Schools Skinner
High Schools North
School District Denver 1
Others
HOA Fee Include Trash,Snow Removal,Maintenance Structure,Water/Sewer
Senior Community false
Special Listing Condition Private Owner
Read Less Info
Want to know what your home might be worth? Contact us for a FREE valuation!

Our team is ready to help you sell your home for the highest possible price ASAP

Bought with Fathom Realty Colorado LLC
GET MORE INFORMATION

Realtor | Lic# 3002201







