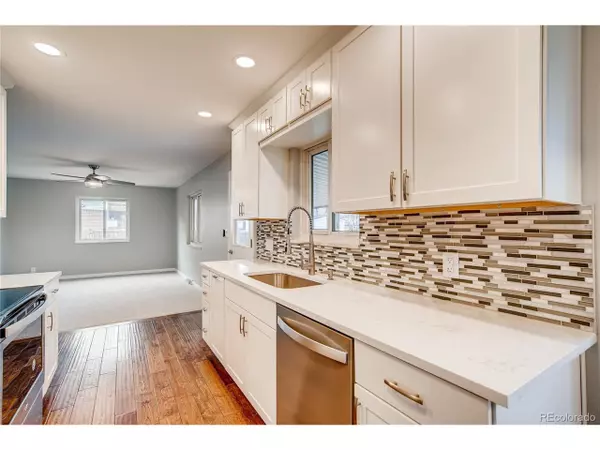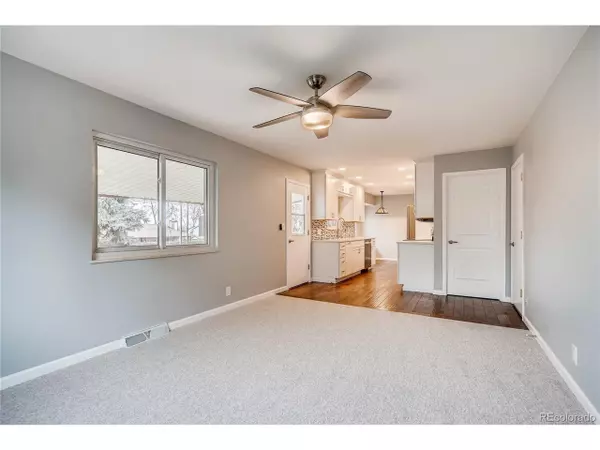$412,000
$425,000
3.1%For more information regarding the value of a property, please contact us for a free consultation.
3 Beds
2 Baths
1,243 SqFt
SOLD DATE : 03/31/2020
Key Details
Sold Price $412,000
Property Type Single Family Home
Sub Type Residential-Detached
Listing Status Sold
Purchase Type For Sale
Square Footage 1,243 sqft
Subdivision Heftler Homes Hillcrest 2Nd Filing
MLS Listing ID 9012066
Sold Date 03/31/20
Style Contemporary/Modern,Ranch
Bedrooms 3
Full Baths 1
Three Quarter Bath 1
HOA Y/N false
Abv Grd Liv Area 1,243
Originating Board REcolorado
Year Built 1971
Annual Tax Amount $1,417
Lot Size 9,583 Sqft
Acres 0.22
Property Description
Move In Ready! Come see this completely improved 3 bedroom, 2 bath, 2 car garage home! This home features new furnace, A/C, water heater, electrical panel, interior and exterior paint, flooring, new lighting throughout (all LED lights), new stainless steel appliances, white shaker cabinets, quartz counter tops, barn doors, fully fenced yard, new sprinkler system, 2 utility sheds, covered patio and so much more! This is a home where quality, TLC and fine workmanship is evident throughout. You will love coming home to your beautiful updated home, having friends and family over in your fenced yard, entertaining or relaxing under the covered patio, or enjoying the Infinity surround sound system in the family room. The closer you look the more you will see to appreciate in this fine home. It has been upgraded with extra attention to detail, finishing and systems, inside and out. Every light, every switch, every outlet has been updated and improved for your enjoyment! This is like a brand new home in an established neighborhood! Enjoy the neighborhood schools, the easy access to both I-25 & I-36, located just minutes from Denver or Boulder and shopping/dining/entertainment are just minutes away as well! Welcome Home. Seller can also finish the basement to the buyers desire (at additional cost to the buyer)
Location
State CO
County Adams
Area Metro Denver
Direction I-25 to 104th Ave, West to Huron, South to 100th Pl, West to property OR I-36 to Church Ranch Road, East to Pecos St, South to 100th Pl, East to property
Rooms
Other Rooms Outbuildings
Basement Full, Unfinished, Crawl Space
Primary Bedroom Level Main
Bedroom 2 Main
Bedroom 3 Main
Interior
Interior Features Eat-in Kitchen, Pantry
Heating Forced Air
Cooling Central Air, Ceiling Fan(s)
Window Features Double Pane Windows
Appliance Self Cleaning Oven, Dishwasher, Refrigerator, Washer, Dryer, Microwave, Disposal
Exterior
Garage Spaces 2.0
Fence Fenced
Utilities Available Electricity Available
Roof Type Composition
Porch Patio
Building
Lot Description Lawn Sprinkler System
Faces South
Story 1
Foundation Slab
Sewer City Sewer, Public Sewer
Water City Water
Level or Stories One
Structure Type Wood/Frame,Brick/Brick Veneer,Concrete
New Construction false
Schools
Elementary Schools Hillcrest
Middle Schools Silver Hills
High Schools Northglenn
School District Adams 12 5 Star Schl
Others
Senior Community false
Special Listing Condition Private Owner
Read Less Info
Want to know what your home might be worth? Contact us for a FREE valuation!

Our team is ready to help you sell your home for the highest possible price ASAP

Bought with M I SOLUTIONS
GET MORE INFORMATION

Realtor | Lic# 3002201







