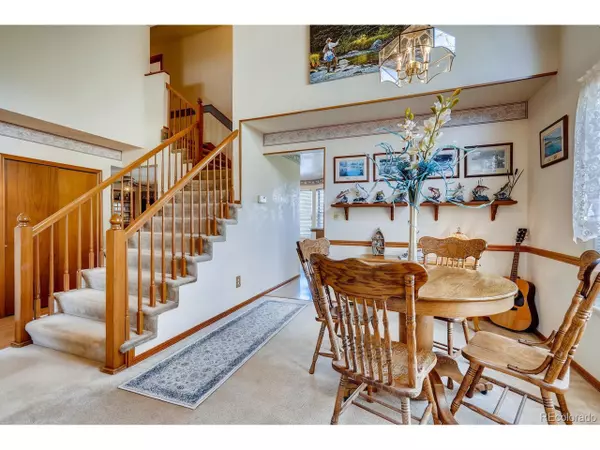$450,000
$445,000
1.1%For more information regarding the value of a property, please contact us for a free consultation.
3 Beds
3 Baths
1,994 SqFt
SOLD DATE : 06/29/2020
Key Details
Sold Price $450,000
Property Type Single Family Home
Sub Type Residential-Detached
Listing Status Sold
Purchase Type For Sale
Square Footage 1,994 sqft
Subdivision Walnut Grove/Westbrook
MLS Listing ID 6336481
Sold Date 06/29/20
Bedrooms 3
Full Baths 2
Half Baths 1
HOA Fees $20/ann
HOA Y/N true
Abv Grd Liv Area 1,994
Originating Board REcolorado
Year Built 1989
Annual Tax Amount $2,389
Lot Size 9,583 Sqft
Acres 0.22
Property Description
No showings until further notice. Welcome to your new home! This large home features 3 bedroom and 3 baths on a quiet cul-de-sac. It also has a large professionally added sunroom right of the family room. One of the bedrooms upstairs has been converted to an office but could be converted back to be 4 bedrooms. Open and airy with vaulted ceilings. Cozy yet spacious family room with a beautiful fireplace. Additional large and beautiful sun room leads to the wonderful perfect sized yard. Tons of natural light. Large master has very nice 5 piece bath with mountain views. Newer roof which is upgraded to impact resistant, sprinkler system and so well maintained! Pride of ownership is apparent in this home. Don't forget the large 2 car attached garage! Near community swimming pool, tennis courts, dog park, beautiful golf course, Standley lake, walking paths and a wonderful rec center. Quick drive to either Boulder or Downtown Denver. The location can't be beat. This house is a definite winner!
Location
State CO
County Jefferson
Area Metro Denver
Zoning Res
Direction See Google maps
Rooms
Basement Full
Primary Bedroom Level Upper
Bedroom 2 Upper
Bedroom 3 Upper
Interior
Interior Features Study Area, Eat-in Kitchen, Cathedral/Vaulted Ceilings, Open Floorplan, Walk-In Closet(s)
Heating Forced Air
Fireplaces Type Family/Recreation Room Fireplace
Fireplace true
Window Features Window Coverings,Double Pane Windows
Appliance Self Cleaning Oven, Dishwasher, Refrigerator, Washer, Dryer, Disposal
Exterior
Garage Spaces 2.0
Fence Fenced
Utilities Available Natural Gas Available, Electricity Available, Cable Available
View Mountain(s)
Roof Type Composition
Street Surface Paved
Porch Patio
Building
Lot Description Lawn Sprinkler System, Cul-De-Sac
Faces East
Story 2
Foundation Slab
Sewer City Sewer, Public Sewer
Water City Water
Level or Stories Two
Structure Type Wood/Frame
New Construction false
Schools
Elementary Schools Semper
Middle Schools Mandalay
High Schools Standley Lake
School District Jefferson County R-1
Others
Senior Community false
SqFt Source Assessor
Special Listing Condition Private Owner
Read Less Info
Want to know what your home might be worth? Contact us for a FREE valuation!

Our team is ready to help you sell your home for the highest possible price ASAP

Bought with CO REAL ESTATE GROUP LLC
GET MORE INFORMATION

Realtor | Lic# 3002201







