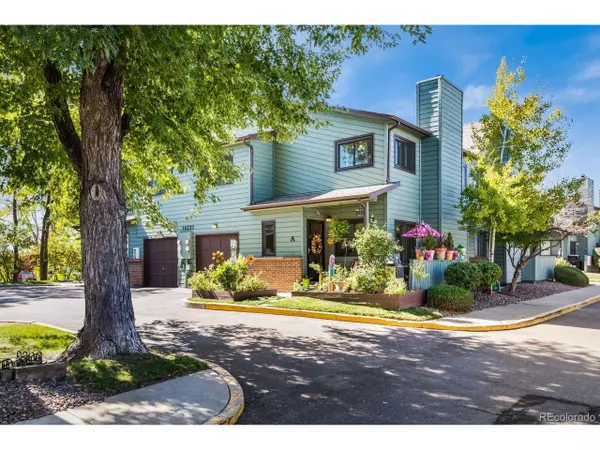$267,500
$270,000
0.9%For more information regarding the value of a property, please contact us for a free consultation.
3 Beds
3 Baths
1,224 SqFt
SOLD DATE : 01/06/2020
Key Details
Sold Price $267,500
Property Type Townhouse
Sub Type Attached Dwelling
Listing Status Sold
Purchase Type For Sale
Square Footage 1,224 sqft
Subdivision Jewell Ridge Condos Ph Iii
MLS Listing ID 6506678
Sold Date 01/06/20
Bedrooms 3
Full Baths 2
Half Baths 1
HOA Fees $374/mo
HOA Y/N true
Abv Grd Liv Area 1,224
Originating Board REcolorado
Year Built 1983
Annual Tax Amount $1,604
Property Description
Spacious End Unit townhome with a 1 Car Attached Garage and 1 Reserved Parking Space! Located within a quiet community uniquely situated between 3 beautiful Lakes, several Parks, Trails and Golf Courses providing plenty of outdoor activity for children and adults alike. Open floor plan features an open kitchen with newer appliances to include a high-end induction range/oven, separate dining, spacious living room with fireplace and access to your private garden and enclosed porch. Large Master Suite with full bath and spacious walk-in closet, 2 additional bedrooms and full bath. Main floor powder room and laundry. Sizeable basement perfect for storage or future expansion of living space. New triple pane windows creating low utility bills! Close to recreation center, library, restaurants and shopping with easy access to down town, Red Rocks and the mountains. You'll love all this home has to offer!
Location
State CO
County Jefferson
Area Metro Denver
Zoning Res
Direction From Jewell & Kipling, head east on Jewell, Jewell Ridge subdivision will be on your right before you get to S Kipling St.
Rooms
Basement Full, Unfinished
Primary Bedroom Level Upper
Master Bedroom 16x11
Bedroom 2 Upper 12x9
Bedroom 3 Upper 11x9
Interior
Interior Features Open Floorplan, Walk-In Closet(s)
Heating Forced Air, Wood Stove
Cooling Central Air
Fireplaces Type Family/Recreation Room Fireplace, Single Fireplace
Fireplace true
Window Features Window Coverings,Triple Pane Windows
Appliance Double Oven, Dishwasher, Refrigerator, Microwave
Laundry Main Level
Exterior
Garage Spaces 1.0
Utilities Available Natural Gas Available
Roof Type Composition
Porch Patio
Building
Story 2
Sewer City Sewer, Public Sewer
Water City Water
Level or Stories Two
Structure Type Wood/Frame,Brick/Brick Veneer,Wood Siding
New Construction false
Schools
Elementary Schools Green Gables
Middle Schools Carmody
High Schools Bear Creek
School District Jefferson County R-1
Others
HOA Fee Include Trash,Snow Removal,Maintenance Structure,Water/Sewer
Senior Community false
SqFt Source Assessor
Special Listing Condition Private Owner
Read Less Info
Want to know what your home might be worth? Contact us for a FREE valuation!

Our team is ready to help you sell your home for the highest possible price ASAP

Bought with BC Realty LLC
GET MORE INFORMATION

Realtor | Lic# 3002201







