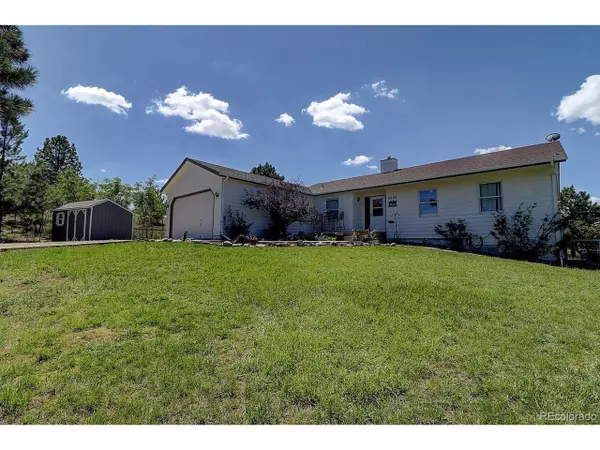$520,000
$520,000
For more information regarding the value of a property, please contact us for a free consultation.
3 Beds
4 Baths
2,494 SqFt
SOLD DATE : 09/11/2020
Key Details
Sold Price $520,000
Property Type Single Family Home
Sub Type Residential-Detached
Listing Status Sold
Purchase Type For Sale
Square Footage 2,494 sqft
Subdivision Bow Meadows
MLS Listing ID 3891502
Sold Date 09/11/20
Style Ranch
Bedrooms 3
Full Baths 2
Three Quarter Bath 1
HOA Y/N false
Abv Grd Liv Area 1,478
Originating Board REcolorado
Year Built 1994
Annual Tax Amount $2,784
Lot Size 2.500 Acres
Acres 2.5
Property Description
Enjoy breathtaking sunsets from your beautiful remodeled home on 2.5 acres! Your future home in desirable Elizabeth, CO, offers main-floor living with a finished walkout basement with new carpet, and 3 Bedrooms. Open floor plan offers Family Room, Dining Room, and Kitchen. Kitchen features granite-slab countertops, stainless-steel appliances with gas range, and center island with additional seating x4. Master Bedroom has big walk-in closet and private bathroom. Walkout basement has Rec Room with dry bar, 3rd bedroom, and office-perfect for game tables, and for entertaining friends and family. Quick drive to downtown Elizabeth, known as "A Rural Surprise!" Leave the hustle and bustle of the everyday grind, and unwind at your own sanctuary. Includes 2-stall barn for horses with hay loft, 2 outbuildings, fenced dog run, and garden area, with updated landscaping. Call now to schedule your personal showing!
Location
State CO
County Elbert
Area Metro Denver
Zoning RA-2
Rooms
Other Rooms Kennel/Dog Run, Outbuildings
Basement Full, Partially Finished, Walk-Out Access, Sump Pump
Primary Bedroom Level Main
Master Bedroom 14x23
Bedroom 2 Basement 13x14
Bedroom 3 Main 12x12
Interior
Interior Features Cathedral/Vaulted Ceilings, Open Floorplan, Walk-In Closet(s), Kitchen Island
Heating Forced Air
Cooling Central Air, Evaporative Cooling
Appliance Self Cleaning Oven, Dishwasher, Refrigerator, Washer, Dryer, Disposal
Laundry Main Level
Exterior
Garage Spaces 2.0
Fence Fenced
Utilities Available Natural Gas Available
View Mountain(s)
Roof Type Composition
Present Use Horses
Street Surface Dirt
Porch Patio, Deck
Building
Lot Description Corner Lot
Faces Northwest
Story 1
Sewer Septic, Septic Tank
Level or Stories One
Structure Type Wood/Frame,Wood Siding,Concrete
New Construction false
Schools
Elementary Schools Running Creek
Middle Schools Elizabeth
High Schools Elizabeth
School District Elizabeth C-1
Others
Senior Community false
Special Listing Condition Private Owner
Read Less Info
Want to know what your home might be worth? Contact us for a FREE valuation!

Our team is ready to help you sell your home for the highest possible price ASAP

Bought with Keller Williams Partners Realty
GET MORE INFORMATION

Realtor | Lic# 3002201







